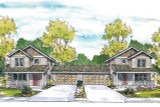The two-story Kentland is a well-separated, duplex with garages providing privacy between the units. Except for the shared garage wall, each unit has the feel of a single-family home, and the look of a country Craftsman cottage.
Unit A is a mirror image of Unit B, so the description of one applies equally to each other. The wide covered porch across the front creates an inviting look, while also providing a space for enjoying the outdoors. In summer, a porch swing or a couple of chairs could be added to make it more enjoyable.
Inside, the entry opens out into a combination living and dining room on one side, and a powder room hides behind a pocket door on the opposite side. The entry's coat closet is right there as well.
Light flows into the large gathering space through windows that fill most of the front and rear walls, and more washes in through another wide window on the side. The windows at the back slide open to a covered patio, great for outdoor dining when tempatures allow. This patio could also be screened.
The kitchen is partially open to the dining room, and is large. Counters, cupboards, and built-in appliances are on all four sides. Standing at the kitchen sink, you can easily keep an eye on the back yard.
Three bedrooms are located upstairs, where they share a two-section bathroom. The owners' suite has a large walk-in closet and direct entry to the bathroom.
Each of the Kentland's garages has two entry doors: one that opens to the kitchen, and another that opens to the back yard.



