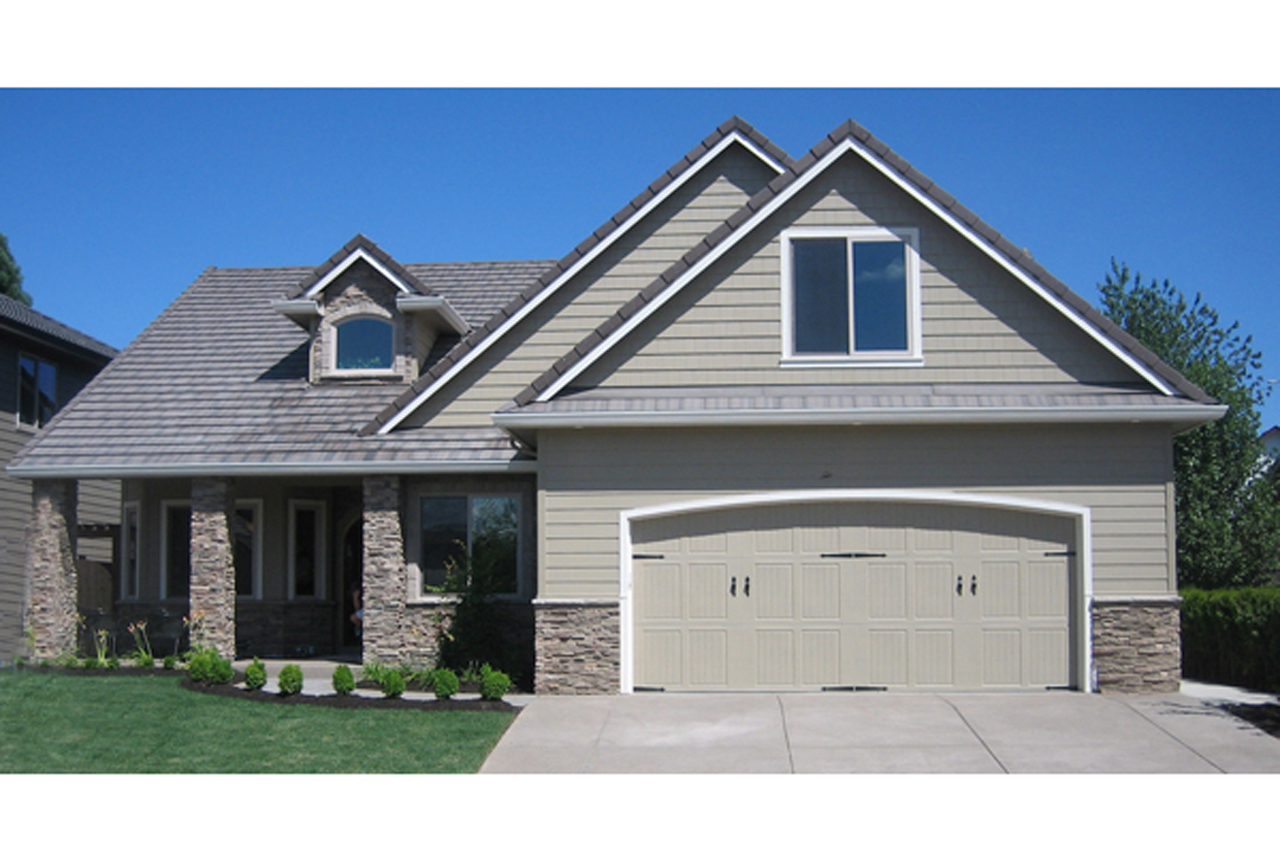Take the First Step Towards Your Dream Home or Garage! Shop Now for Pre-Designed Plans.
New House Plan: Allenspark 30-700

Allenspark 30-700
A welcoming front porch is framed with stone columns along the front of this country house plan. Off the entry is a den which could be furnished as a home office or formal dining room. Natural light washes into vaulted gathering spaces through wide windows and sliding glass doors that offer easy access the covered patio of this cottage home plan. The open great room layout is ideal for those that enjoy informal living and entertaining. A raised eating bar forms a visually open boundary between the dining room and a large kitchen generously supplied with counter space. Upstairs, the recreation room has a wet bar and small bathroom. The flexibliity of this three bedroom house plan makes it popular amoung homeowners and builders alike.


