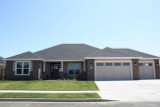Save Big During Our 4th of July Sale! No Coupon Code Required - Discount Applied at Checkout!
1 Story Ranch House Plan: Wallowa 30-737


Wallowa 30-737
Stately brick graces the front of the Wallowa home design. The clean lines of the exterior and 1 story layout give this family house plan a distinct ranch favor. Slender columns with brick bases frame the front covered porch. Inside the ceilings throughout the entry and great room are vaulted including the study which is just off the entry through a set of double doors. This three bedroom floor plan provides plenty of separation between the master suite and the other rooms. The two secondary bedrooms are towards the front of the home and share a full bathroom. The great room is at the core of the Wallowa. A cozy corner fireplace can be enjoyed from the dining room and kitchen. A short hallway off the dining room leads to the owners' suite which fills the right-rear side of the floor plan. This spacious retreat features a large walk-in closet plus private bathroom. Beyond the owners' suite is the utility room which connects the three car garage.

