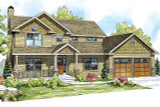Save Big During Our 4th of July Sale! No Coupon Code Required - Discount Applied at Checkout!
4 Bedroom House Plan: Belknap 30-771

Belknap 30-771
Craftsman accents add a nostalgic charm to this modern house plan. The 2 story floor plan allows for ample privacy between the sleeping areas. The main floor is filled with the gathering areas. Near the entry is a large den which could be furnished as a home office, study, exercise studio or whatever else suites. To the left of the entry is a formal living room. Towards the back of the floor plan is the great room with warm fireplace. Open to the great room is the vaulted dining room which is only visually separated from the kitchen by an eating bar. The rest of the main floor is filled with the laundry room, access to that attached two car garage, and the luxurious owners' suite. With vaulted ceilings, large private bathroom with separate shower and soakign tub, twin sinks, and generous walk-in closet, the owners' suite is a peaceful retreat. On the second floor of this 4 bedroom house plan is a study plus three additional bedrooms - one of which is a suite with private bathroom, ideal for use as a guest room.
Craftsman detailing adds nostalgic charm to this update of a country-style cottage house plan. On the ground floor, spacious formal and informal gathering spaces fill the left wing. A den, utility room, half bath, and luxurious owners' suite are on the right side, along with direct access to the garage. Three bedrooms, two bathrooms, and a study are upstairs.


