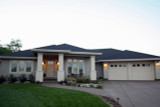Oakshire 30-770
This home constructed by Future B Homes of Eugene Oregon was featured in the 2010 Lane County Tour of Homes. Below are interior photos of the Oakshire design which also shows the high quality contruction that Future B Homes is known for.
Photos courtesy of Future B Homes
For more information and to see the floor plan for this great family house plan click the image. This 2657 square foot 1 story home design features 3 bedrooms, 2.5 bathrooms, and the ability to store up to 4 cars in the attached front load garage - if parked in tandem.
[Please add 2+ columns and text to every column.]
[Please add hero banner. Enter the title and description. Upload the image and change image fit to "Fit to box"]
[Please add hero banner. Enter the title and description. Upload the image and change image fit to "Fit to box"]
[Please add hero banner. Enter the title and description. Upload the image and change image fit to "Fit to box"]
[Please add hero banner. Enter the title and description. Upload the image and change image fit to "Fit to box"]
[Please add hero banner. Enter the title and description. Upload the image and change image fit to "Fit to box"]
[Please add the text widget]
[Please add carousel widget]


