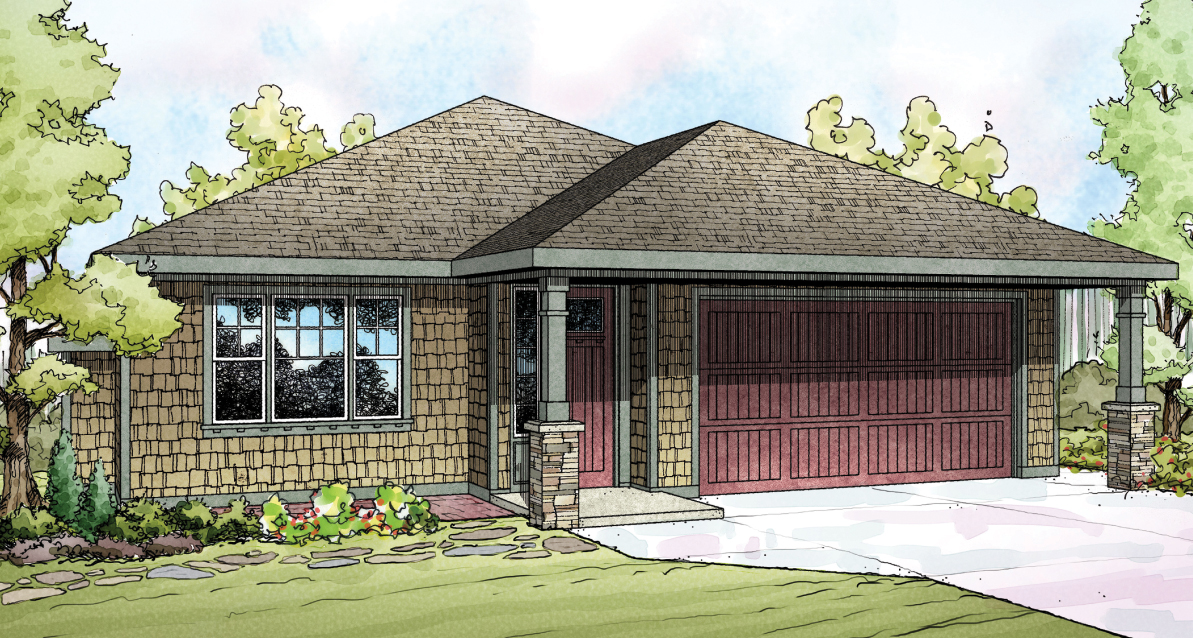
Pine Creek 30-885
Free-following great room, dining room and kitchen make up the left hand side of this shingle-style home. A fireplace is centered on the great room wall, framed by a window on each side. The owners' suite and secondary bedrooms fill out the right side of the home. A generous utility room features lots of built in cabinets and a folding counter.
[Please add 2+ columns and text to every column.]
[Please add hero banner. Enter the title and description. Upload the image and change image fit to "Fit to box"]
[Please add hero banner. Enter the title and description. Upload the image and change image fit to "Fit to box"]
[Please add hero banner. Enter the title and description. Upload the image and change image fit to "Fit to box"]
[Please add hero banner. Enter the title and description. Upload the image and change image fit to "Fit to box"]
[Please add hero banner. Enter the title and description. Upload the image and change image fit to "Fit to box"]
[Please add the text widget]
[Please add carousel widget]



