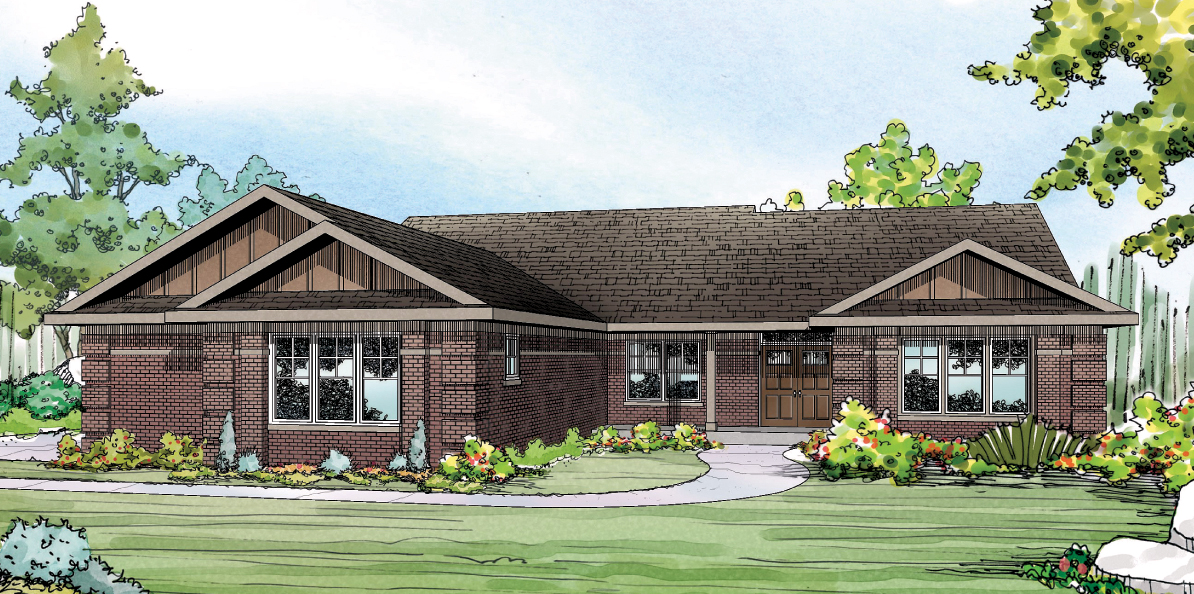
Bakersfield 10-582
Brick veneer, corner quoins, Craftsman windows, and a trio of gables blend harmoniously to create this inviting front façade. The home’s free-flowing great room fills most of the richly glassed rear, and is partially open to the kitchen across a curved eating bar. Both the dining area and the luxurious owners’ suite offers direct access to the covered patio.
[Please add 2+ columns and text to every column.]
[Please add hero banner. Enter the title and description. Upload the image and change image fit to "Fit to box"]
[Please add hero banner. Enter the title and description. Upload the image and change image fit to "Fit to box"]
[Please add hero banner. Enter the title and description. Upload the image and change image fit to "Fit to box"]
[Please add hero banner. Enter the title and description. Upload the image and change image fit to "Fit to box"]
[Please add hero banner. Enter the title and description. Upload the image and change image fit to "Fit to box"]
[Please add the text widget]
[Please add carousel widget]



