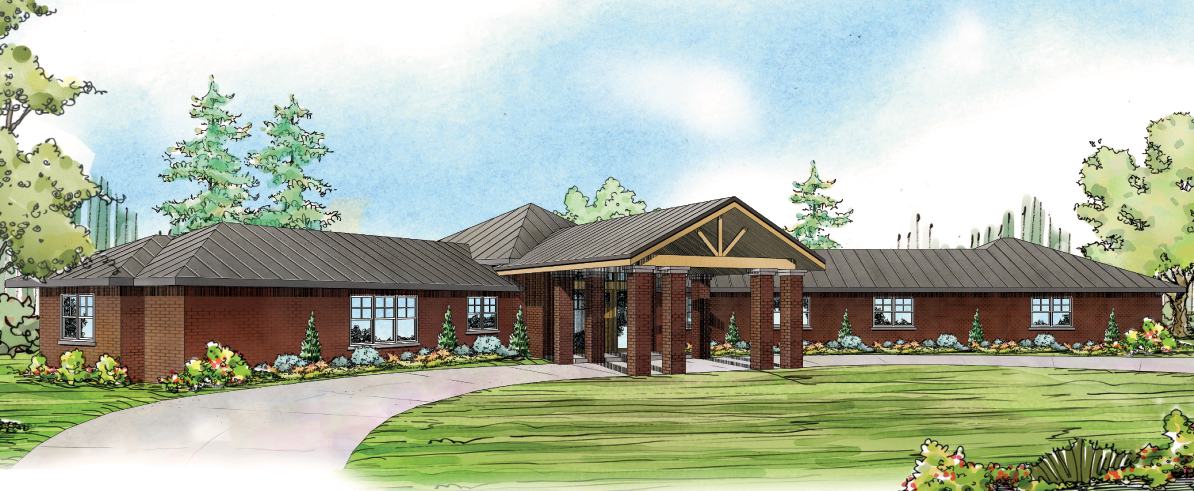
Georgetown 10-576
This contemporary Georgian home has a stunningly bright and lofty hexagonal core. Stacked multipaned glass sections crown the tall windows that fill most of the great room’s three rear walls. A luxurious owners’ suite and home office fill the entire left wing, while the right wing is devoted to secondary bedrooms and a roomy garage.
[Please add 2+ columns and text to every column.]
[Please add hero banner. Enter the title and description. Upload the image and change image fit to "Fit to box"]
[Please add hero banner. Enter the title and description. Upload the image and change image fit to "Fit to box"]
[Please add hero banner. Enter the title and description. Upload the image and change image fit to "Fit to box"]
[Please add hero banner. Enter the title and description. Upload the image and change image fit to "Fit to box"]
[Please add hero banner. Enter the title and description. Upload the image and change image fit to "Fit to box"]
[Please add the text widget]
[Please add carousel widget]



