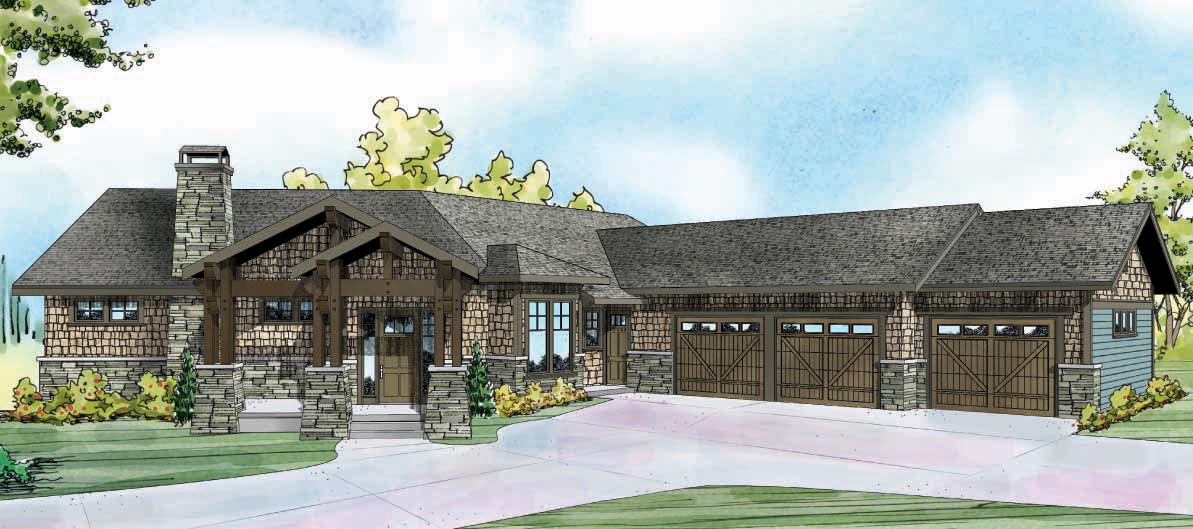
Northbrook 30-898
Shingles and stones blend harmoniously to give the estate-size Northbrook the look of a rustic lodge. Inside, the wide foyer opens into a bright and spacious great room linked to a dining room and gourmet kitchen. The luxurious owners’ suite boasts a posh bathroom with a deep walk-in closet. More bedrooms plus a large family room are in the daylight basement.
[Please add 2+ columns and text to every column.]
[Please add hero banner. Enter the title and description. Upload the image and change image fit to "Fit to box"]
[Please add hero banner. Enter the title and description. Upload the image and change image fit to "Fit to box"]
[Please add hero banner. Enter the title and description. Upload the image and change image fit to "Fit to box"]
[Please add hero banner. Enter the title and description. Upload the image and change image fit to "Fit to box"]
[Please add hero banner. Enter the title and description. Upload the image and change image fit to "Fit to box"]
[Please add the text widget]
[Please add carousel widget]



