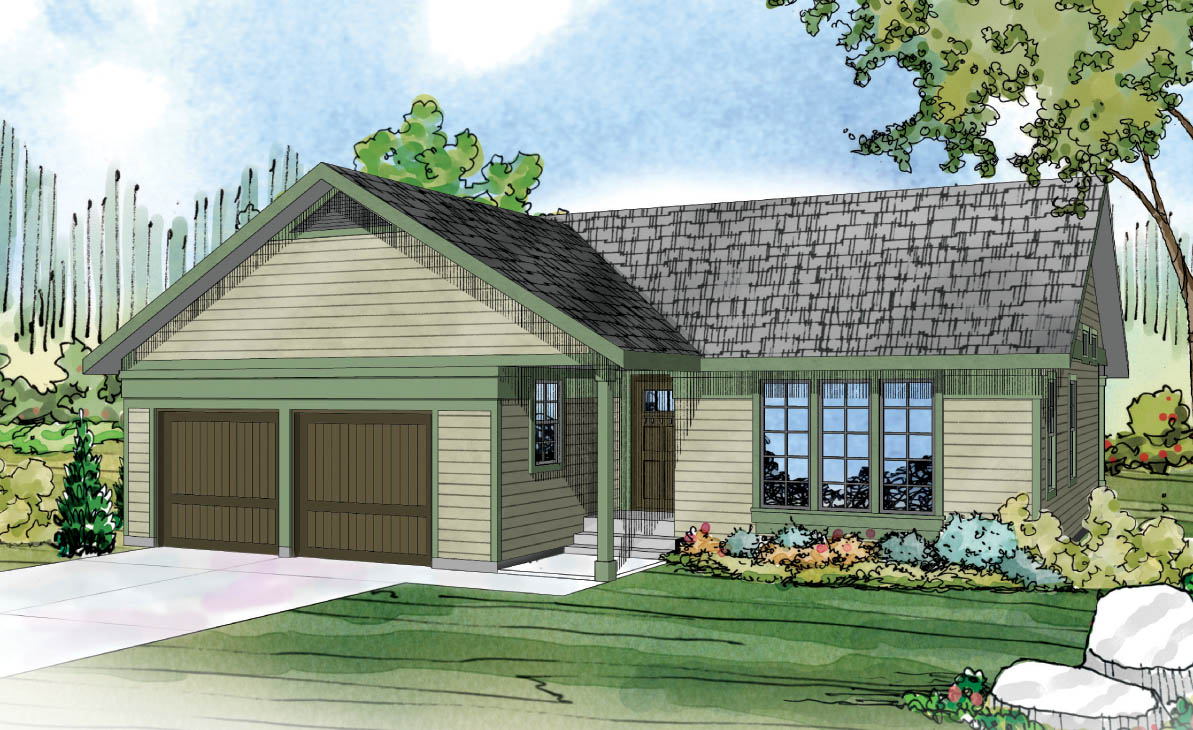
Kenton 10-587
In this compact Ranch house plan, the living room, dining room and kitchen flow together in one window-bright and lofty vaulted gathering space. French doors at the rear open onto a covered patio. This three bedroom house plan has an Owners’ suite with amenities include a walk-in closet and a private bathroom with an oversized shower. Secondary bedrooms share a bathroom that has a combination tub and shower. At only 45' wide, the Kenton is a great house plan to consider if building on a narrow lot.
[Please add 2+ columns and text to every column.]
[Please add hero banner. Enter the title and description. Upload the image and change image fit to "Fit to box"]
[Please add hero banner. Enter the title and description. Upload the image and change image fit to "Fit to box"]
[Please add hero banner. Enter the title and description. Upload the image and change image fit to "Fit to box"]
[Please add hero banner. Enter the title and description. Upload the image and change image fit to "Fit to box"]
[Please add hero banner. Enter the title and description. Upload the image and change image fit to "Fit to box"]
[Please add the text widget]
[Please add carousel widget]



