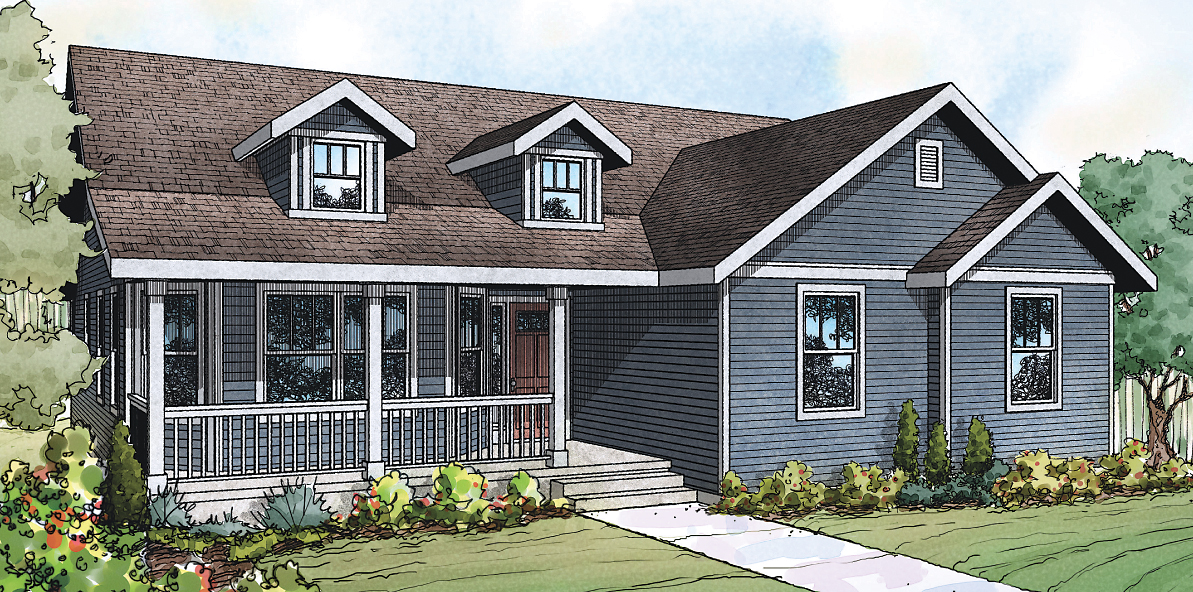
Callahan 30-886
This country house plan family room’s vaulted ceiling sweeps up to its apex from the entry, then slopes down to the rear over the kitchen and dining area. These gathering spaces are awash in natural light, partly due to window bays that expand the family room and kitchen. A third window bay wraps around the spa tub in the posh owners’ suite.
[Please add 2+ columns and text to every column.]
[Please add hero banner. Enter the title and description. Upload the image and change image fit to "Fit to box"]
[Please add hero banner. Enter the title and description. Upload the image and change image fit to "Fit to box"]
[Please add hero banner. Enter the title and description. Upload the image and change image fit to "Fit to box"]
[Please add hero banner. Enter the title and description. Upload the image and change image fit to "Fit to box"]
[Please add hero banner. Enter the title and description. Upload the image and change image fit to "Fit to box"]
[Please add the text widget]
[Please add carousel widget]



