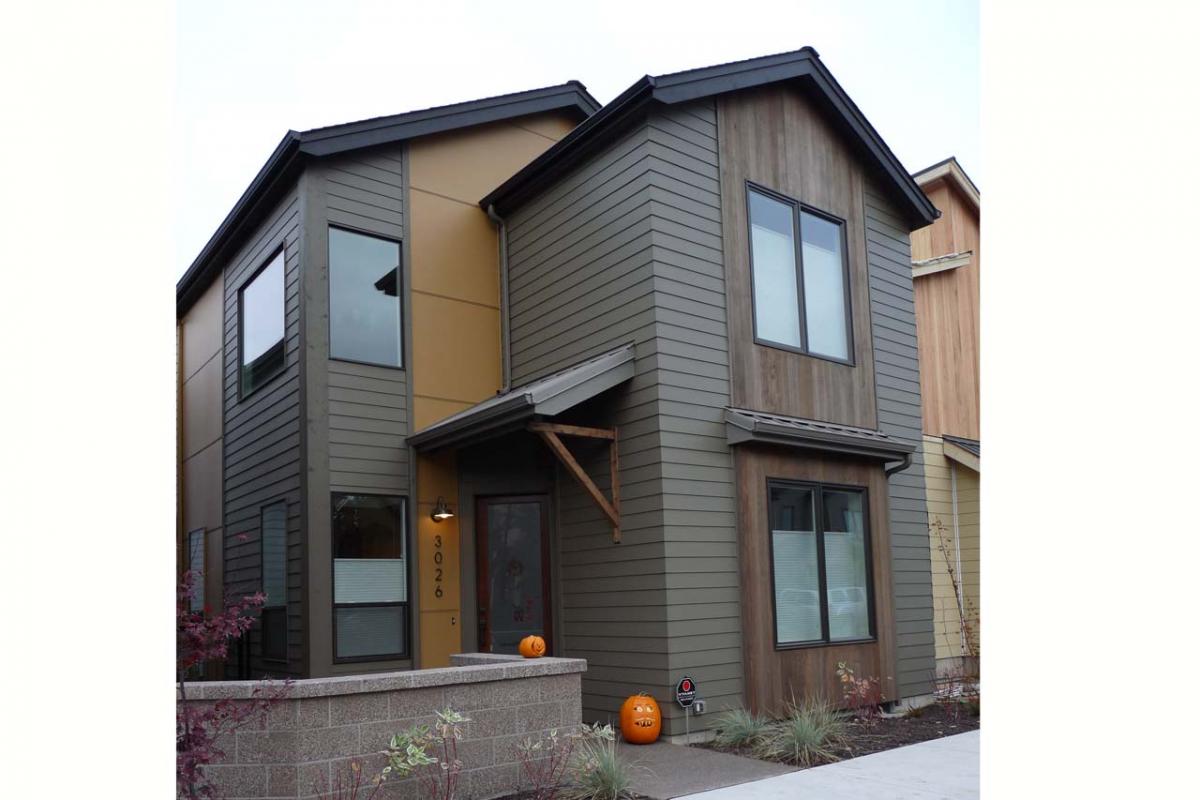
Alder Ridge 30-906
Natural light washes into the living and dining rooms of this contemporary townhome. The living room’s windowed side is two stories high, open to the second level loft. A good-sized kitchen is on one side of the dining room, while sliding glass doors access a patio on the other. Three bedrooms, two bathrooms and a spacious loft are upstairs.
To view photo gallery click "New House Plan with Photos: Alder Ridge 30-906" to open post
[Please add 2+ columns and text to every column.]
[Please add hero banner. Enter the title and description. Upload the image and change image fit to "Fit to box"]
[Please add hero banner. Enter the title and description. Upload the image and change image fit to "Fit to box"]
[Please add hero banner. Enter the title and description. Upload the image and change image fit to "Fit to box"]
[Please add hero banner. Enter the title and description. Upload the image and change image fit to "Fit to box"]
[Please add hero banner. Enter the title and description. Upload the image and change image fit to "Fit to box"]
[Please add the text widget]
[Please add carousel widget]



