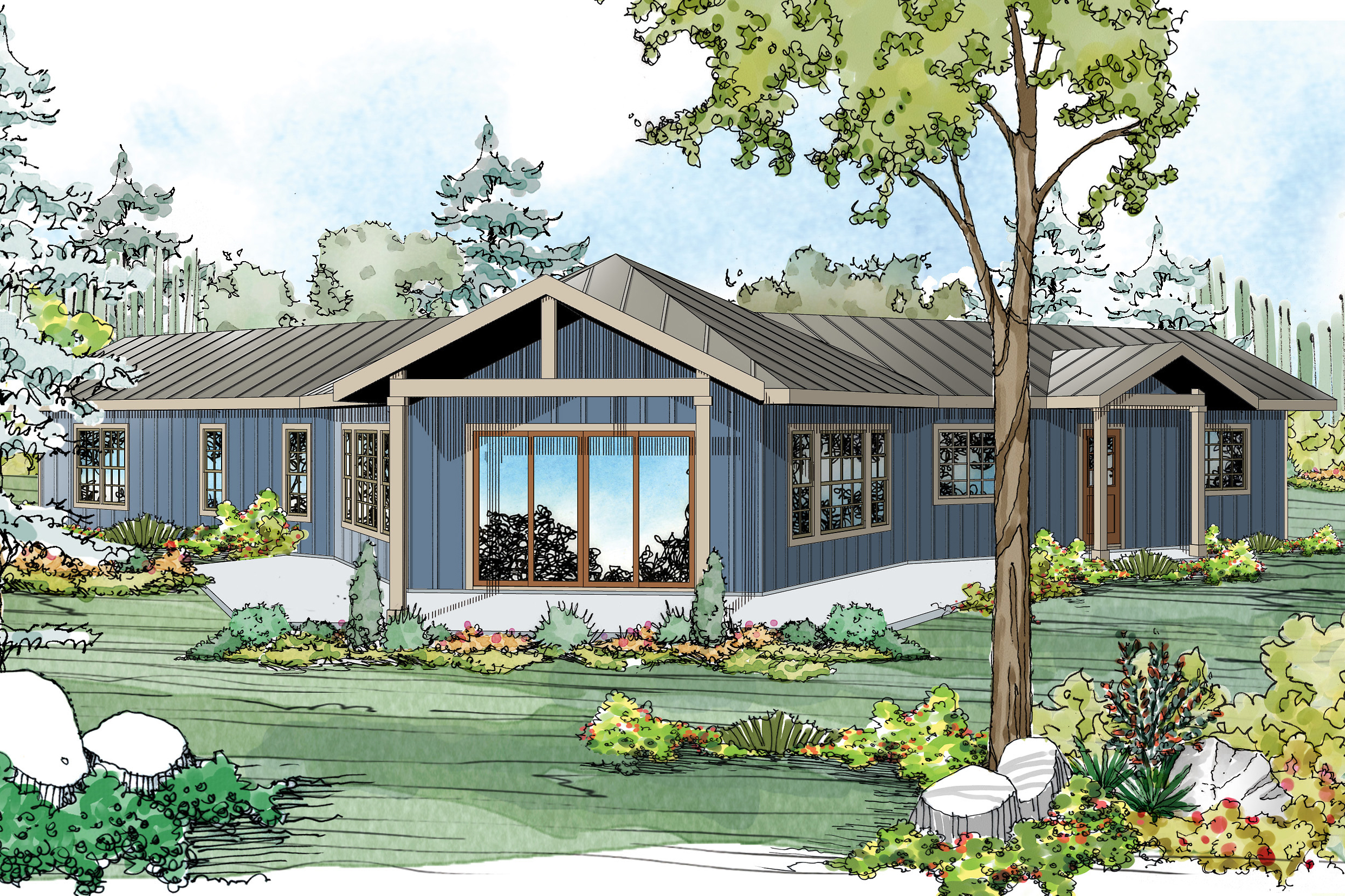
Alder Creek 10-589
This ranch house plan features a hexagonal great room at its heart. Ideal for taking in whatever view your lot has to offer; the great room has windows on three sides with a sliding glass door in the center that opens into a vaulted covered patio. The owners' suite takes up one side of the house along with its generous sized walk-in closet. The side to the left of the great room features a second bedroom, utility room and your kitchen and bath.
[Please add 2+ columns and text to every column.]
[Please add hero banner. Enter the title and description. Upload the image and change image fit to "Fit to box"]
[Please add hero banner. Enter the title and description. Upload the image and change image fit to "Fit to box"]
[Please add hero banner. Enter the title and description. Upload the image and change image fit to "Fit to box"]
[Please add hero banner. Enter the title and description. Upload the image and change image fit to "Fit to box"]
[Please add hero banner. Enter the title and description. Upload the image and change image fit to "Fit to box"]
[Please add the text widget]
[Please add carousel widget]



