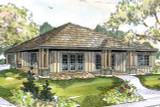Crisp lines and window grids provide a fresh clean look to the Sahalie. This is an update of the Prairie home, one of few indigenous American architectural styles. Originating in Chicago, the style was popular in early 20th century suburbs through the entire USA and is again rising in popularity.
The wide covered porch that wraps around across the front and to the left is punctuated by four sets of slender posts arranged on squarish framed-out bases. These support a low pitched hipped roof with wide eaves, typical of the Prairie home.
Entering, you step into a bright and large gathering area that contains the living room, dining room and kitchen. Sun light, slightly muted from the porch overhang, washes in through the gridded glass in its sidelights and the front door. Still more spills in through the tall, similarly shaped doors and windows on two walls of the dining area and a shorter window in the kitchen. Families that thrive on light and openness will love this space.
A sizable work island rimmed by a raised eating bar gives partial separation between the kitchen and the rest of the room. Standing at the kitchen sink, you can stare out the window in front of you, or track activities outside. A generously-sized utility room is nearby, as-is direct-access to a rear-facing two-car garage—handy for unloading groceries securely and from the weather.
The owners' suite is at the rear. It boasts a double vanity, completely private toilet, and a sizable walkin closet. Both of the Sahalie’s secondary rooms are up front, where they share another bathroom that also offers a dual vanity. These rooms each have broad closets that fill about two-thirds of just one wall.



