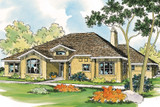Curved windows, clustered faccent tiles, and raised stucco detailing offer a clean-lined, special appearance towards the Southwest Mesilla house plan. Individuals who enjoy entertaining will recognize the possibilities of this plan, as will families who like lots of room to spread out.
Entering, you step into an extraordinary, high-ceilinged foyer in which the entranceway is crowned by a plant shelf, and another high plant shelf rims the right wall. On the left, columns flank an arched opening that leads in to the vaulted living room and dining room.
Ahead, another columned archway marks the entrance to the bright and spacious vaulted family room. Natural lighting washes in through the richly windowed rear wall, and spills down through two skylights. A fireplace, nestled between a storage cabinet and an entertainment center, adds cheer and warmth on grey days.
The kitchen is large, expanded by a nook that's windowed on two sides. Its large work island houses both a prep sink and a cooktop. The far side also serves as a conversation bar.
Just behind the generously-sized walkin pantry is a spacious utility/hobby room, designed to accommodate a sewing machine and still leave lots of counter space for folding clothes. In one corner there's a half-bath, and across the hall is really a storage closet set into a triangular space. A door conveniently opens to the three-car garage, which has a deep third-car bay.
The Mesilla is elegant owners' room has a huge walk-in closet, plus a two-section bathroom with a double vanity. The second bedroom faces the street. If preferred, the den can serve as a third room, a home office, library or what have you.



