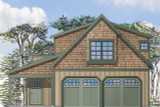Building a separate apartment unit over the garage or adding a small cottage on a single family property is becoming a popular concept, but it is certainly not a new idea. In fact, it was quite common in larger cities to see separate dwelling units in traditional and older housing districts. During the ‘30s, ‘40s and ‘50s many people rented out their separate units for additional income. But, during the housing boom of the ‘50s and the sprawl of the ‘70s and ‘80s, local planning boards preferred trim suburban developments and began removing zoning allowances for dense housing and accessory dwelling units (ADUs).
Regardless of the many names associated with this concept: granny flats, backyard cottages, in-law units, carriage houses, or multi-generational homes, the idea is the same. Included with the main residence, a separate, self-sustained and complete living unit either attached or detached from the larger home setting.
As a result of the recent housing recession as well as the movement toward increased density in urban housing, city planning boards are again voting to approve laws which allow for separate dwelling units. In Portland, Oregon, recent reports show 25% of new housing permit applications included an ADU. Recent zoning changes in that area enable homeowners to build larger, more attractive units than were previously allowed, encouraging this growth trend.
There are quite a few benefits to owning an ADU, including additional cash flow to the homeowner which helps offset the mortgage, a quiet neighborhood atmosphere for the tenant, an opportunity for family members to help one another, and the potential for overall property to appreciate faster with an income-generating unit.
The idea of owning an ADU can have big advantages that last years beyond the initial closing. As children grow up, move away and have their own families, a separate unit back home can be an inviting vacation option for holiday retreats. When parents become too old to live independently, a caregiver can move into the ADU to offer daily support. Eventually, grandma could even move into the smaller cottage, while younger family members move back into the main house to help take care of her. This aging-in-place concept provides a homeowner tremendous flexibility and financial advantages throughout the life of the home.
The ADU concept has evolved into a flexible and practical option in planning for retirement living, as an economic benefit or as a feature that adds real value to a new home. While the concept of an ADU may be appealing, the challenge is finding the right house plan to complete the dream.
Rick McAlexander, president of Associated Designs of Eugene, Oregon, has created many styles of ADUs like the Garage Apartment 20-119 Plan and the Guest Cottage 30-727 Plan. Rick believes these kinds of plans provide direct benefit to a family that understands the advantages of a separate unit.
“Designed correctly, an apartment over the garage can live large with separate rooms, full bath, luxury kitchen and even a balcony that demonstrates first class accommodations. This design can also be modified for any type of family arrangement.” says Rick.
Rick’s Craftsman style, two-car garage with apartment plan has 10-foot wide and 8-foot tall garage doors. Behind the garage is a generously-sized hobby room that adds storage or shop space. The stairs lead to a spacious apartment above that boasts over 940 square feet. The resident walks into the vaulted kitchen which includes well-appointed cabinets and countertops that share space with a convenient washer and dryer tucked away alongside a wine cooler. The vaulted great room features a fireplace and a set of double doors, leading off to a private balcony. The apartment includes an office and bedroom along with a luxury sized bathroom, including a soaking tub.
If well planned, the homeowner can actually build the garage apartment or cottage ADU first, living in it while the house is being built. Or, the property’s ADU plans can sit on the back burner for a time in the future as circumstances, time and finances permit.
At any rate, the best time to start planning for a house that includes an accessory dwelling unit is before construction begins. And that means, starting with a good house plan.
as seen at newswire.net



