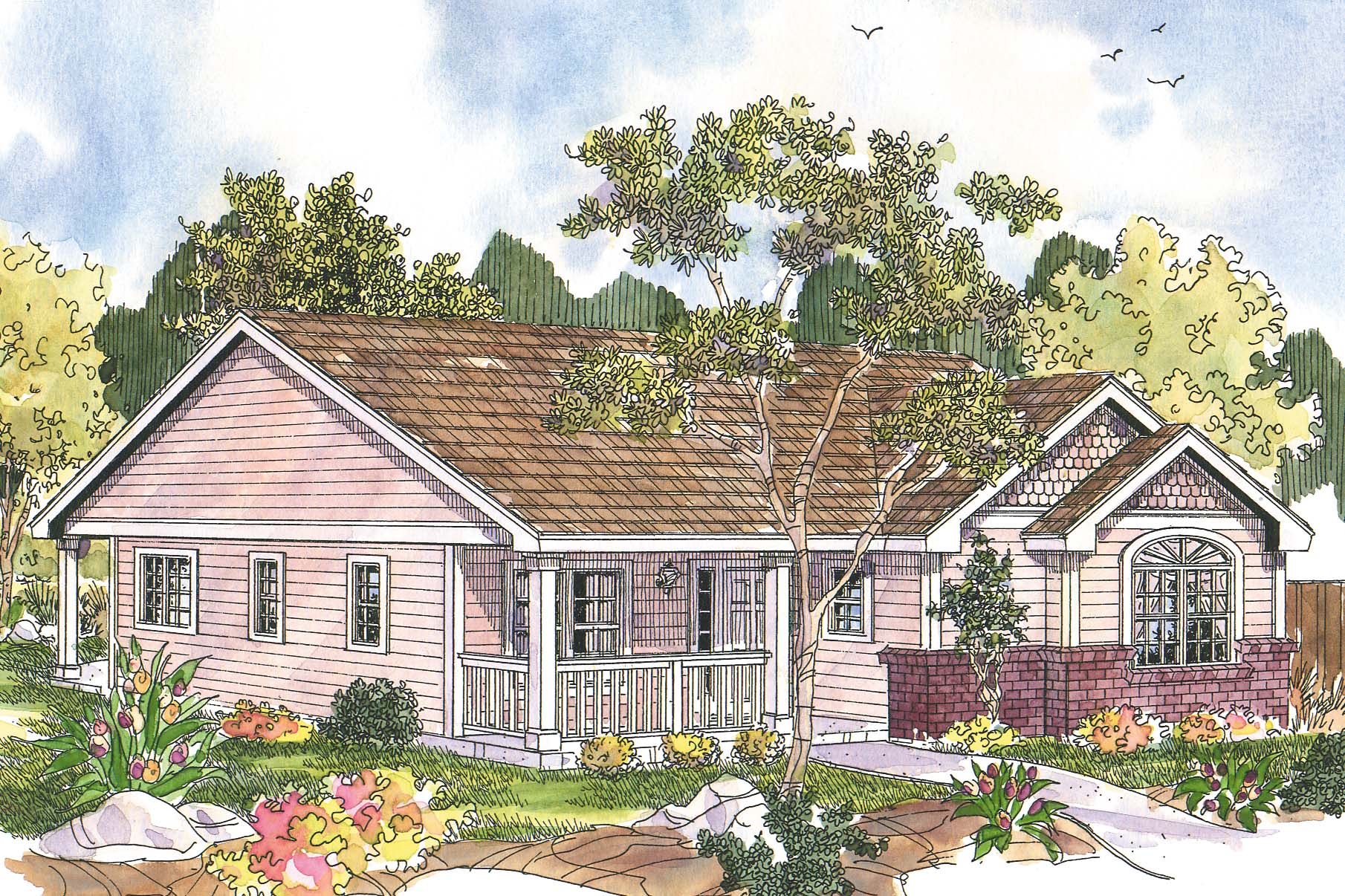The Callaway is actually a modern cottage with a country-Victorian flavor. The wooden posts and rails on its large front deck provide it that country-cottage look, while the interesting curved window and scallop-shingled gable fronts include dashes of sentimental Victorian flavor.
Families will definitely recognize the multiplicity of amenities that the designer managed to fit into somewhat less than 1400 square feet of living space.
Family gathering spaces complete the left side; private rooms are on the right. The vaulted living room has one wide window in the front, and two thin windows on the side. The ceiling height drops and flattens toward the rear, where the living room transitiions into the dining area.
Light spills into this bright space through windows at the side and a pair of sliding glass doors at the rear that open onto a partially covered patio. Counters in the C-shaped kitchen are extended by a peninsula with a flush eating bar that bounds the dining room. Standing in the kitchen sink, it is easy to watch activities in the back-yard and around the patio.
A hall just around the corner from the Callaway's kitchen leads to the bedrooms, bathrooms, and a pass-through utility room that links with the garage. Broom, linen, and coat closets line the hallway, and a bank of cabinets fills the wall over the washer and dryer.
The owners' suite includes a vaulted ceiling that slopes down to the left and right, a private bathroom with a double vanity, along with a walk in closet that's surprisingly large for a house this size. Secondary rooms share the main toilet, which has a combination tub and shower.
Modern Cottage House Plan with Country-Victorian Flavor



