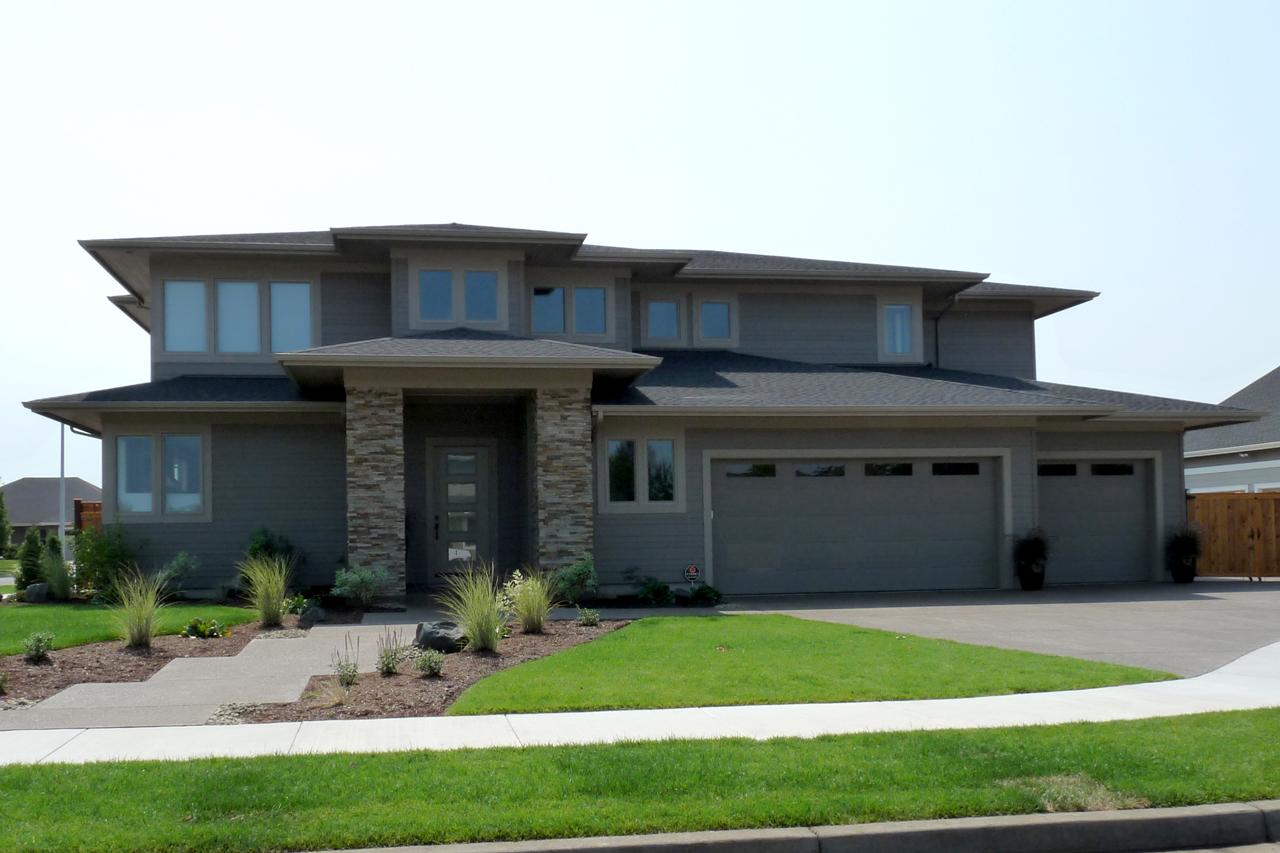
The prairie-style house plan the Brookhill is perfect for those who love to entertain. Generous gathering spaces fill the main floor, illuminated with an ambundance of natural light. The sliding glass door in the dining room expands the left side of the home with the addition of the covered patio. Closed in on three sides the covered patio can be enjoyed into some of the cooler seasons. The bedrooms and utility room are all up stairs.
Below is a brief tour of this beautiful home.
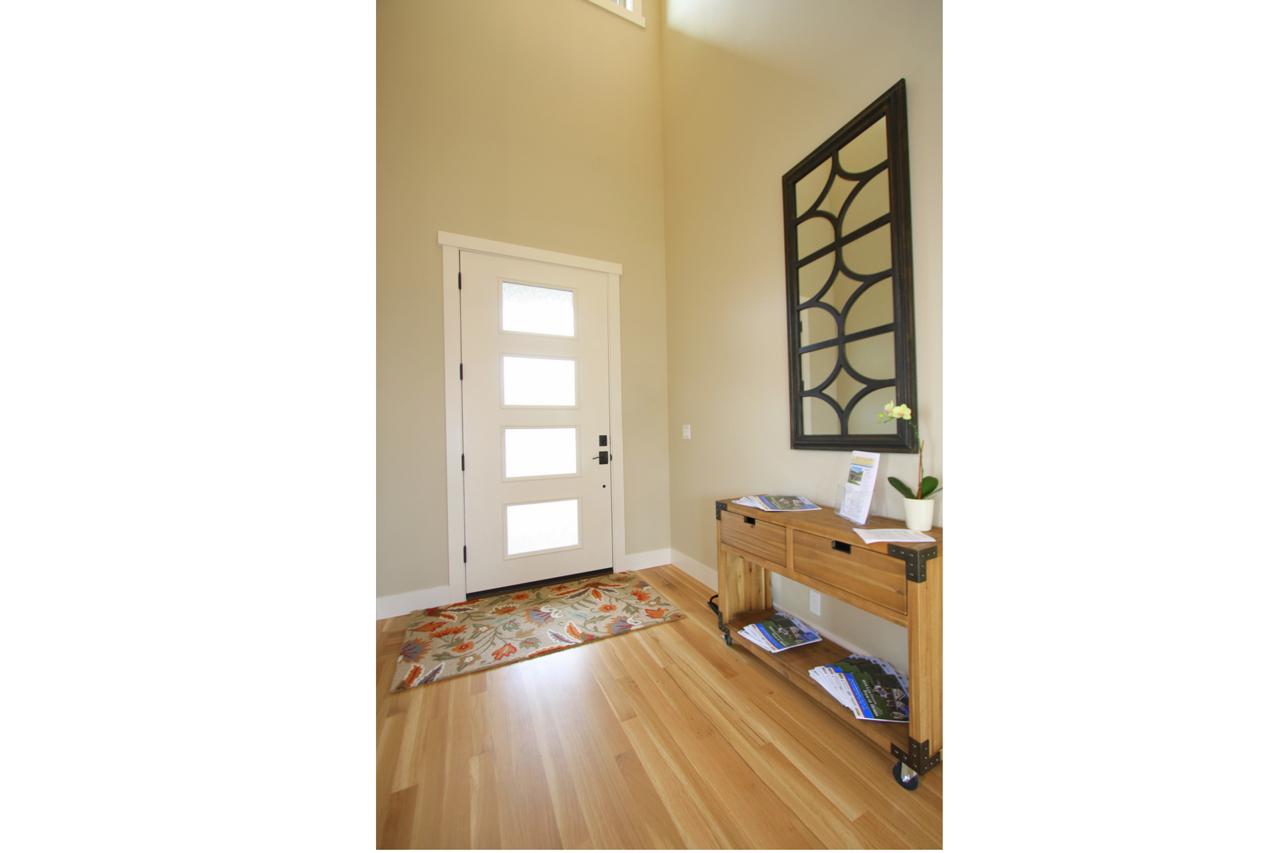
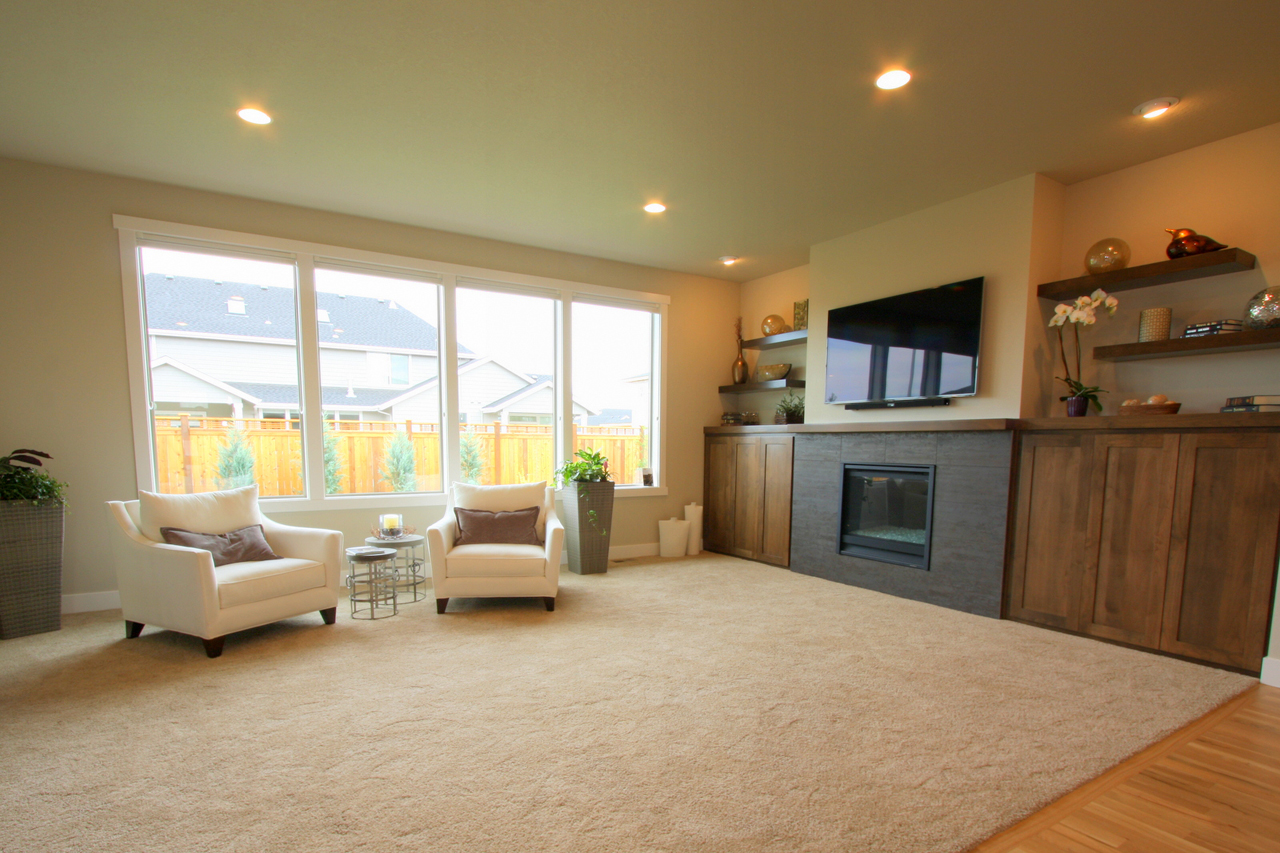
Great Room
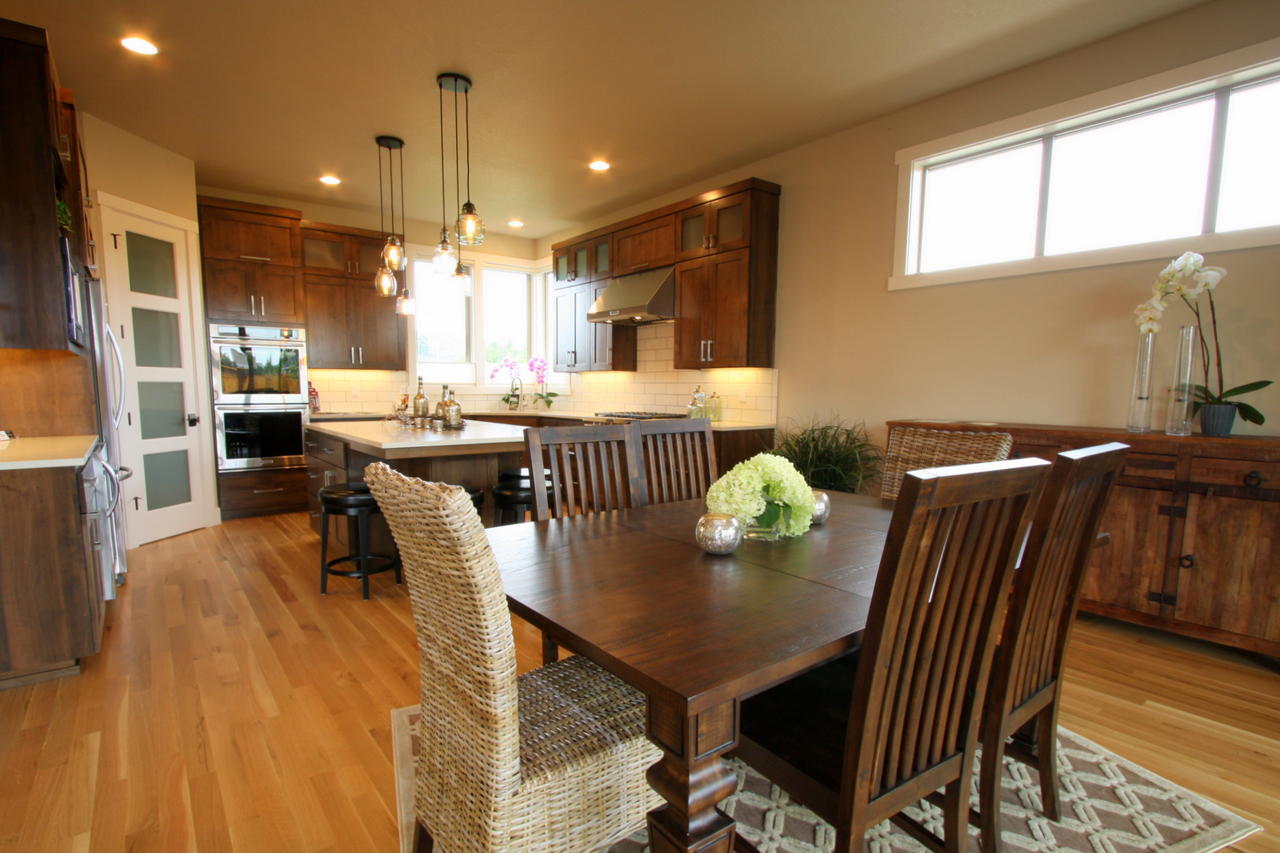
Dining Room
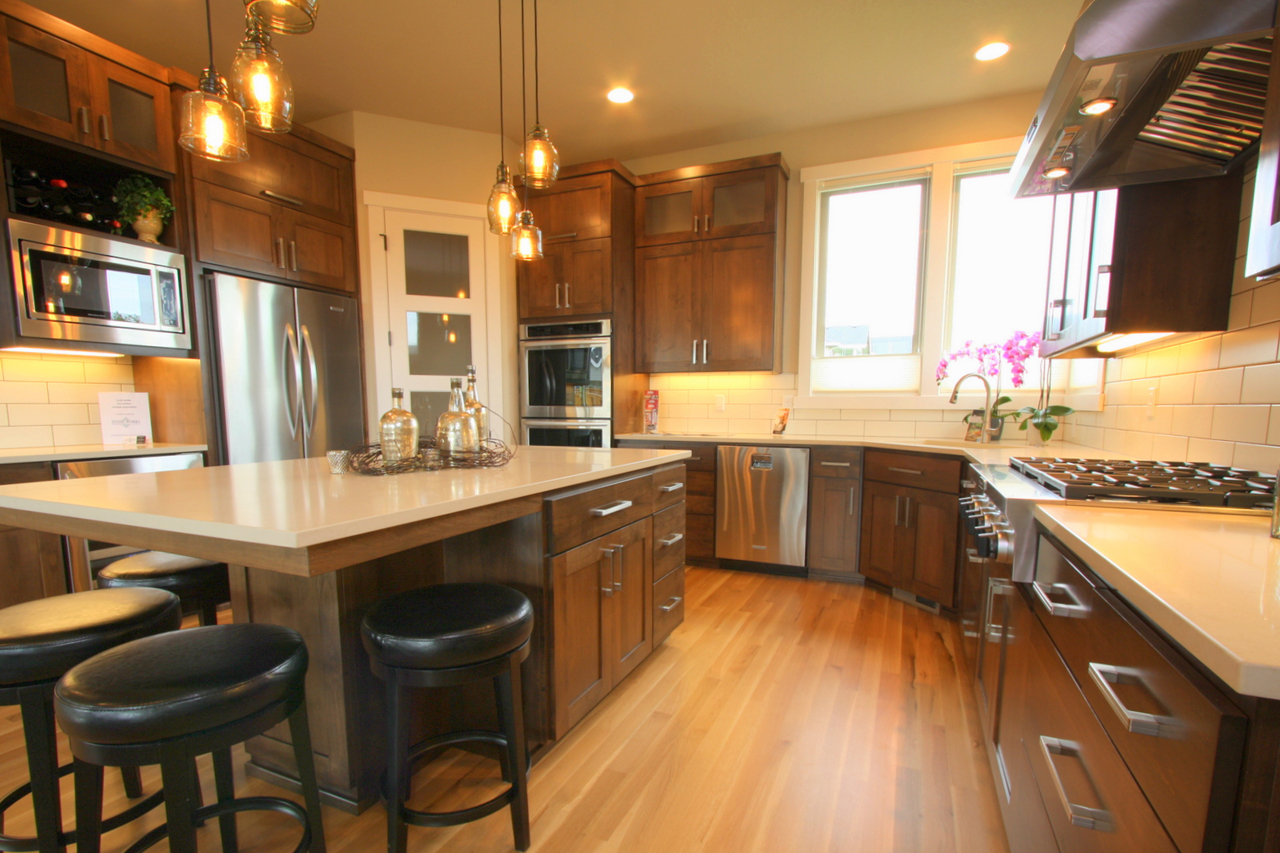
Kitchen
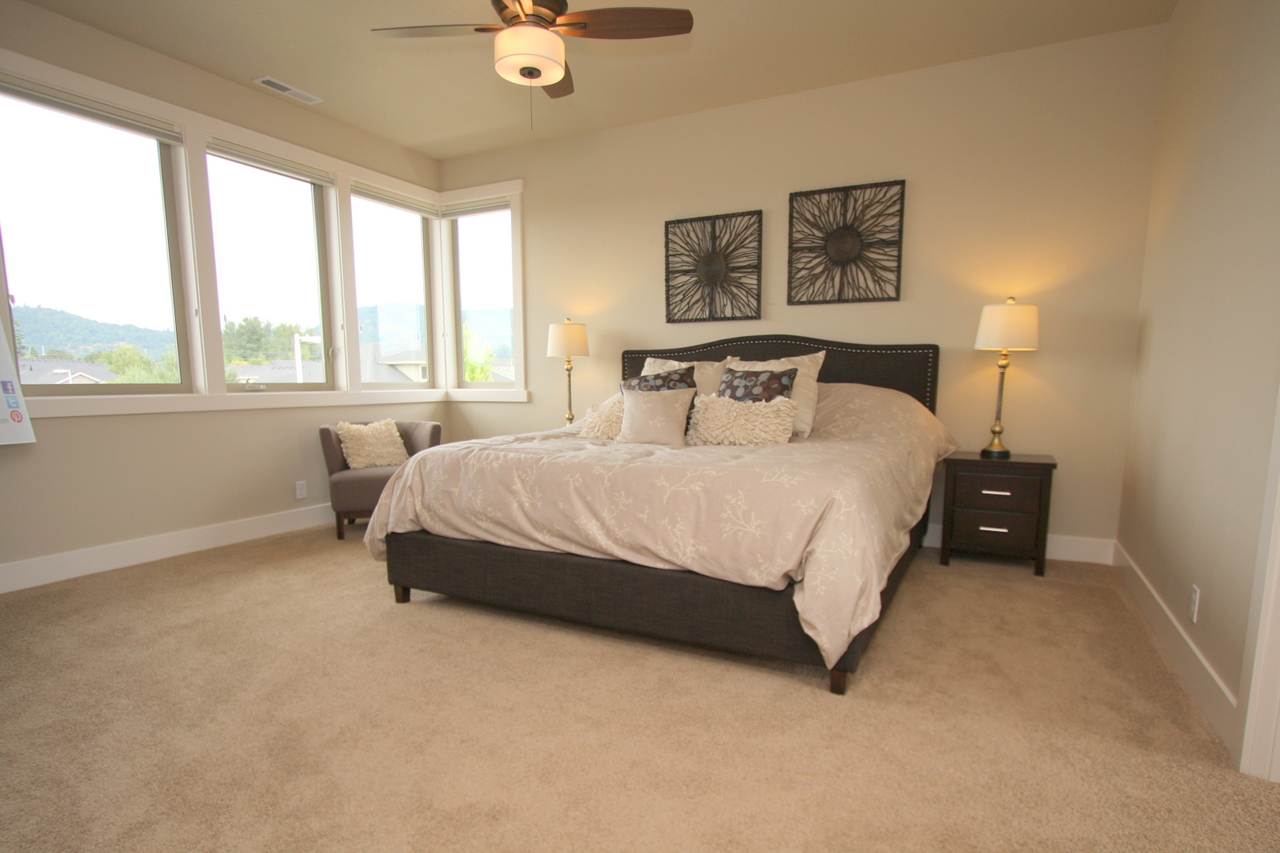
Owners' Suite
Go here to view all the available photos.
Photos courtesy of Future B Homes.
[Please add 2+ columns and text to every column.]
[Please add hero banner. Enter the title and description. Upload the image and change image fit to "Fit to box"]
[Please add hero banner. Enter the title and description. Upload the image and change image fit to "Fit to box"]
[Please add hero banner. Enter the title and description. Upload the image and change image fit to "Fit to box"]
[Please add hero banner. Enter the title and description. Upload the image and change image fit to "Fit to box"]
[Please add hero banner. Enter the title and description. Upload the image and change image fit to "Fit to box"]
[Please add the text widget]
[Please add carousel widget]








