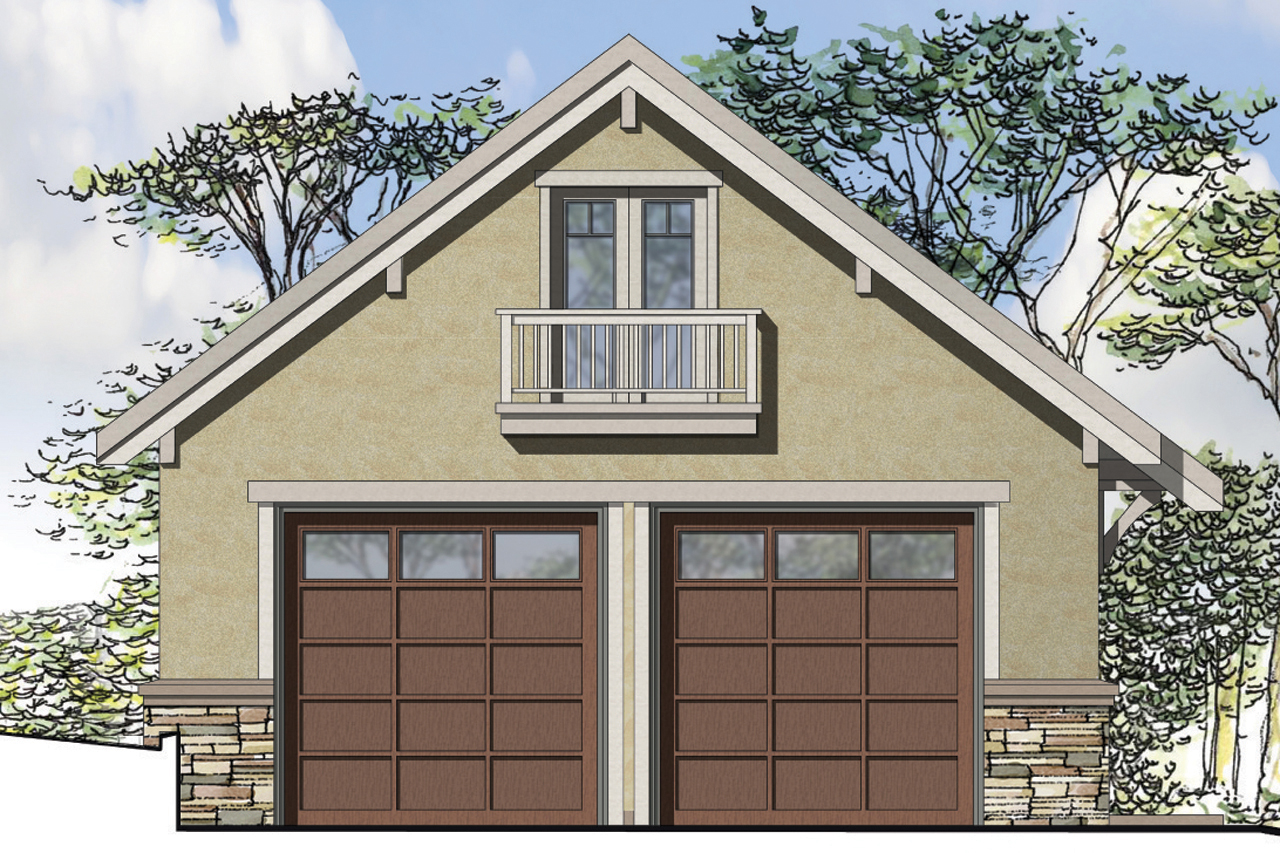
Garage Plan 20-143
This two story garage plan has two 10' wide by 10' tall garage doors and can house 2 cars. In the back a door separates the main garage from a powder room, storage room and stairs that lead to the attic. Continue through the hall another door will lead you to a vaulted greenhouse with a sink and workbench.
[Please add 2+ columns and text to every column.]
[Please add hero banner. Enter the title and description. Upload the image and change image fit to "Fit to box"]
[Please add hero banner. Enter the title and description. Upload the image and change image fit to "Fit to box"]
[Please add hero banner. Enter the title and description. Upload the image and change image fit to "Fit to box"]
[Please add hero banner. Enter the title and description. Upload the image and change image fit to "Fit to box"]
[Please add hero banner. Enter the title and description. Upload the image and change image fit to "Fit to box"]
[Please add the text widget]
[Please add carousel widget]



