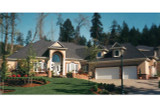The Vidalia is a class act. With more than 4,000 square feet of living space, this European style luxury home is designed for families that want plenty of space for relaxing and entertaining.
A two-story foyer is overarched at the rear by a balcony where you can view both foyer and family room. Formal living room and dining room flank the foyer, while a two-story, sunken family room is one step down, just past the two columns that support the balcony.
Windows fill most of the rear wall of this bright and lofty informal living area. On one end, it connects to the kitchen. At the other end of the room there's a fireplace with bookshelves on one side and an entertainment center on the other.
The large kitchen is expanded by a nook. At the center is a uniquely shaped work island. Friends and family can sit at the conversation counter, chatting with the cooks. Other notable features include: a large walk-in pantry, built-in desk with shelves, and plenty of storage space.
Luxuries abound in the Vidalia's owners' suite. Features include a huge walk-in closet and an elegant bathroom with raised spa tub, oversized shower and twin vanities. Both secondary bedrooms have walk-in closets and private bathrooms.
A huge bonus room over the three-car garage is outfitted as a theater with a beverage bar at the rear.



