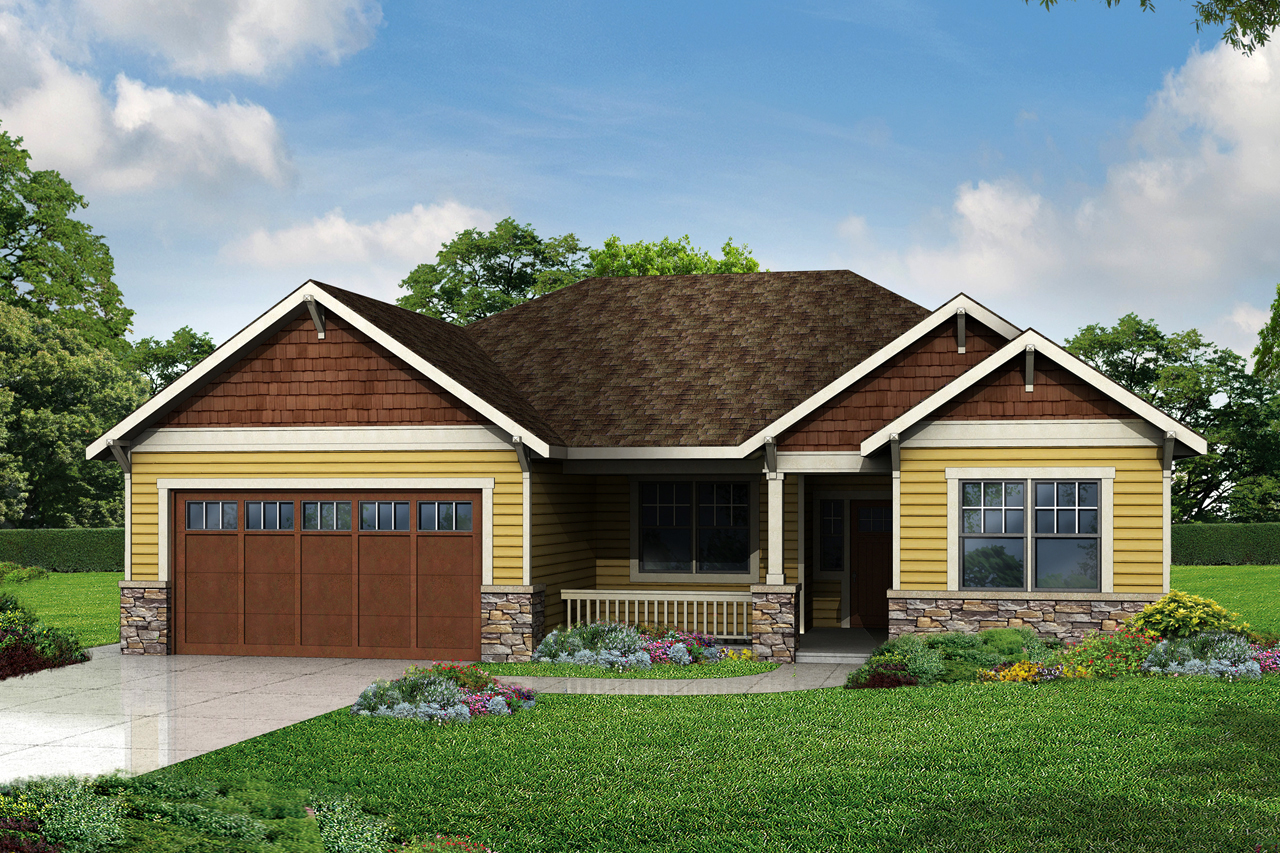Craftsman touches add to the charm of this cottage house plan. You see the detailing in the Northfield’s gridded window uppers, shingled gable fronts, decorative corbels, and cultured stone wainscoting. The railed porch invites relaxation on wicker chairs, or a porch swing.
Natural light flows into the entry hall through a side lite and the door’s glassed upper panes. The hallway leads past an opening to the secondary bedrooms and a coat closet, then arrives at a window-rich living/dining area, warmed and brightened by a fireplace.
The fireplace can even be enjoyed from the kitchen or from the eating bar that rims its peninsular counter. When the weather is inviting, meals can be taken out onto the covered patio through the dining room’s sliding glass doors.
The well-appointed owners’ suite is isolated from the other bedrooms. Its two-section bathroom has a double vanity, plus an enclosed toilet and shower. A sliding door accesses a large walk-in closet.
The Northfield’s utility room links up with the two-car garage.



