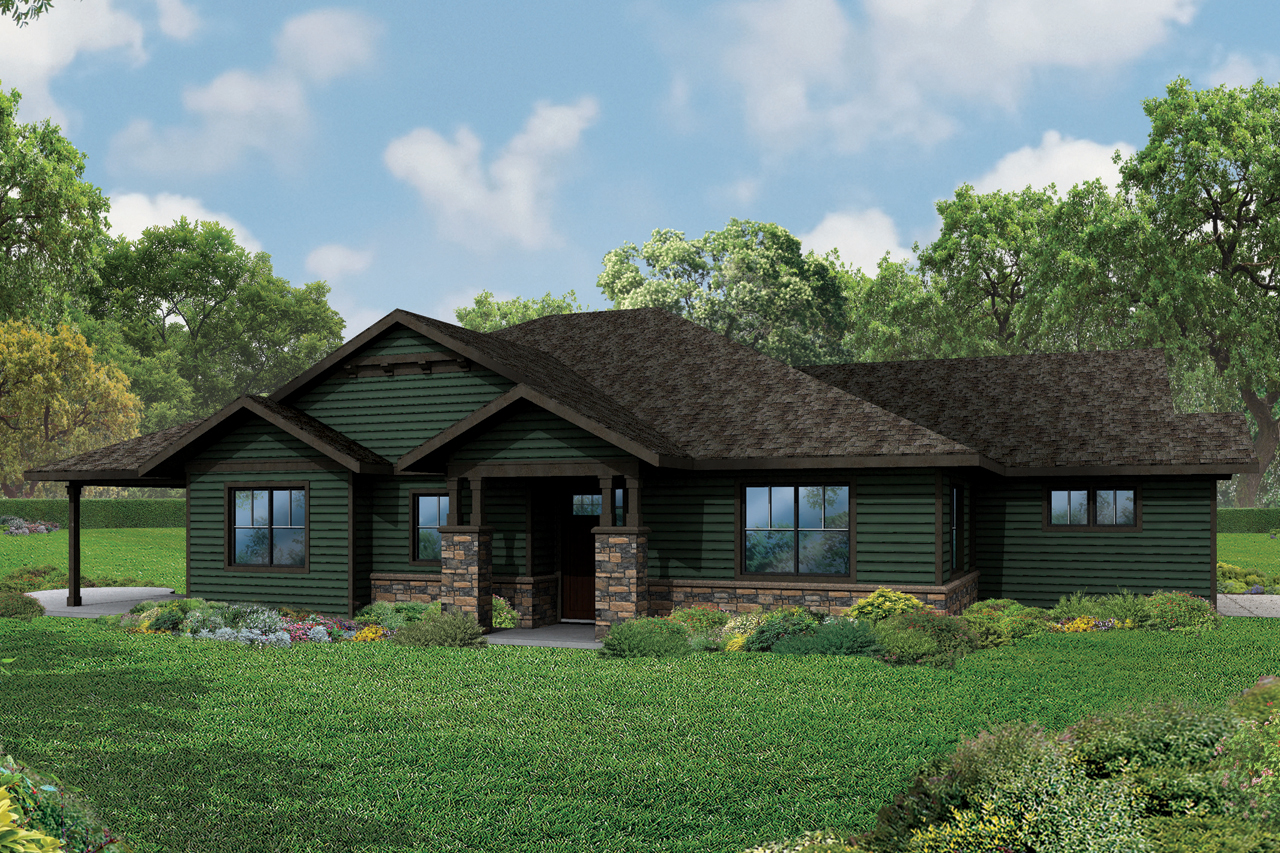
Various sized gables along with other Craftsman detailing draw the eyes to the ranch-style Baileyville. This spacious and open home is all on one level.
Family and friends will gather in the window-rich gathering space that comprises the living room, dining room and kitchen. A walk-in pantry fills one corner of the C-shaped kitchen, where an eating bar rims the center island. Kitchen and dining room windows offer views out the front.
In the living room, a gas fireplace nestles into a corner by the windows. A wet bar fills another corner. Outdoor dining is easily arranged, through an atrium door in the dining room that leads onto a covered patio that could easily be screened.
The owners’ suite has an deep walk-in closet, private bathroom, and walk-in shower. Secondary bedrooms and the main bathroom are down a hallway that links with the two-car side entry garage, through a utility room featuring cabinets and a folding counter.
The den and office off the entry foyer could be put to many other uses.
[Please add 2+ columns and text to every column.]
[Please add hero banner. Enter the title and description. Upload the image and change image fit to "Fit to box"]
[Please add hero banner. Enter the title and description. Upload the image and change image fit to "Fit to box"]
[Please add hero banner. Enter the title and description. Upload the image and change image fit to "Fit to box"]
[Please add hero banner. Enter the title and description. Upload the image and change image fit to "Fit to box"]
[Please add hero banner. Enter the title and description. Upload the image and change image fit to "Fit to box"]
[Please add the text widget]
[Please add carousel widget]
