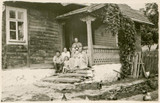If you are noticing more people residing around your neighborhood, it is no surprise. Fifty-one million Americans are embracing the lifestyle known as multigenerational living. The college grad across the street is back and Grandpa’s moved in, too. The retired couple next door has a full house — their daughter, her husband and three grandkids. The bungalow house a block away was just bought — jointly — by adult children and their parents. Multiple generations under one roof, also known as multigenerational housing, is becoming quite commonplace.
Economics and age group help explain why. With an onset of unmarried, underemployed young adults seeking help from parents to the aging population where the realization of the high cost of elder care becomes evident, sharing household expenses makes good economic sense. Having another pair of hands around the house to help with child care and cooking assists young career parents who might be in the midst of demanding work schedules. The need to connect with family and earn a living can be intermingled easier than it would otherwise, with generations living under the same unique house plan. More realistically, it’s less costly to operate one household than two, and the need to cut expenses is still acutely felt after the recession.
On the other hand, many retired baby boomers say they would like to be closer to family members. In previous generations, retirement might have meant a quaint resort town with a selection of golf courses, far from the day in, day out processes of the domestic family grind. But retirees today report feeling younger, healthier and possess a desire to be a part of the action by staying in their communities and interacting with younger generations. Boomer grandparents stay involved with grandchildren, and increasingly care for them. Intergenerational affinity between parents and children is high with families actually liking each other so the natural progression to share households makes sense emotionally, as well, as financially.
Associated Designs, a national home design firm located in Eugene, Oregon, has seen the desire to move several generations under one roof with requests for unique house plans to fit more family members. The talented designers are intrigued with the multigenerational concept, and have used their more than 46 years of combined home design experience to keep a watchful eye on trending ideas in the home designers’ arena. As a result of this expertise in home plan needs, the ranch-style Kinglsey 30-184 was designed perfectly formulated for multi-family living.
With the main house linked by a covered walkway to a small cottage at rear, the Kingsley, is actually two houses in one. The cottage is ideal for older children, not quite ready to fly the nest, or aged parents who enjoy their privacy but also appreciate sharing time with the family. Its kitchenette is adequate for breakfast and lunch preparation, but not designed for complex meals.
Inside the main house, the skylit kitchen is large with a panoramic view of both gathering spaces, plus scenes framed by windows in three directions.
Outfitted with stools, one stretch of the kitchen counter serves as an eating and conversation bar. A vaulted ceiling expands the volume of the living room, and in the dining room, French doors open onto a partially covered patio.
Laundry appliances, deep sink, and a roomy pantry are mere steps from the kitchen, housed in a combination utility/mud room that's also accessible from the patio.
Storage space is abundant in the bedroom wing. Three closets nestle into spaces in the hallway, and the owners' suite has two roomy walk-in closets as well. In the second bedroom a closet fills one whole wall.
The Kingsley's owners' bath is fully outfitted with a double vanity, shower and private water closet. Space that could have been used to create another bedroom has been devoted to a private den. Connected to the owners' suite by a hallway, this room could also serve as a small home office.
With this home plan, you get two houses in one. The Kingsley is perfectly designed for everyone to reside together, in peace and harmony.
As seen on Newswire
[Please add 2+ columns and text to every column.]
[Please add hero banner. Enter the title and description. Upload the image and change image fit to "Fit to box"]
[Please add hero banner. Enter the title and description. Upload the image and change image fit to "Fit to box"]
[Please add hero banner. Enter the title and description. Upload the image and change image fit to "Fit to box"]
[Please add hero banner. Enter the title and description. Upload the image and change image fit to "Fit to box"]
[Please add hero banner. Enter the title and description. Upload the image and change image fit to "Fit to box"]
[Please add the text widget]
[Please add carousel widget]


