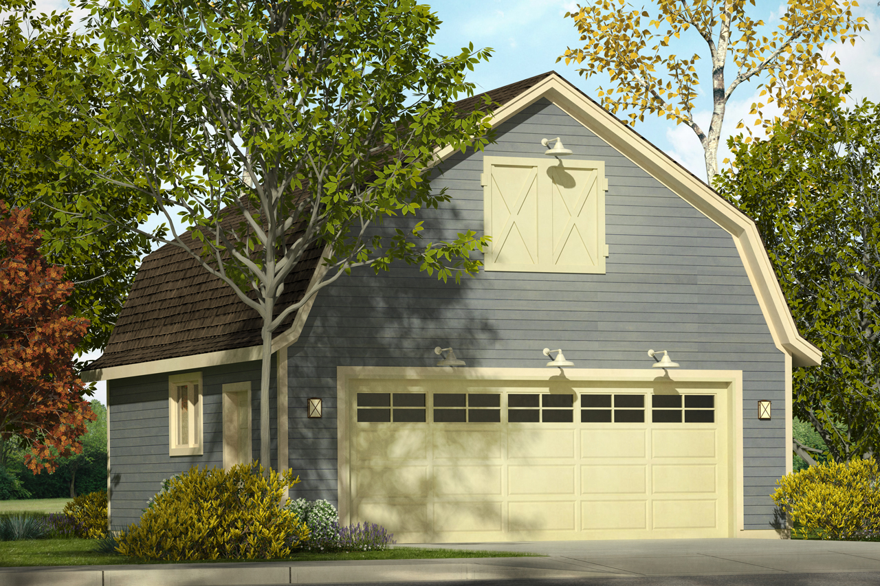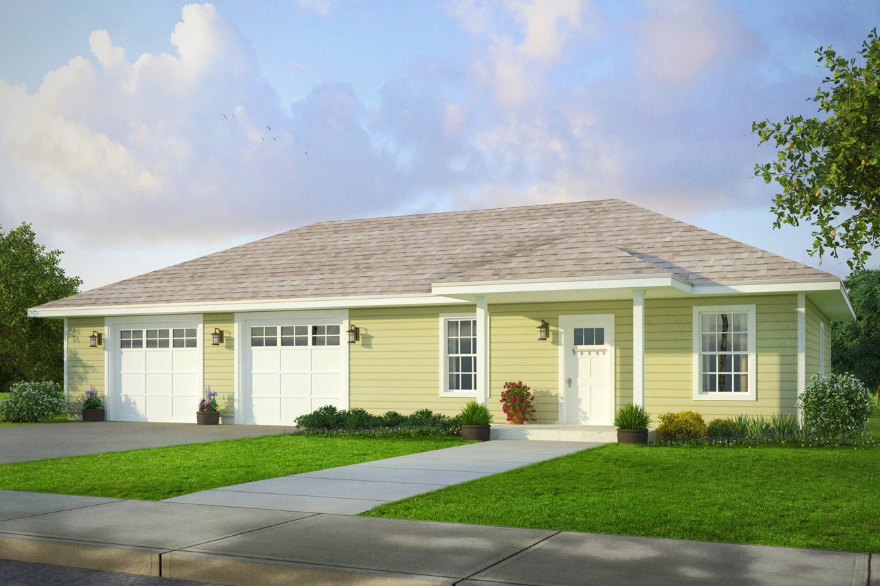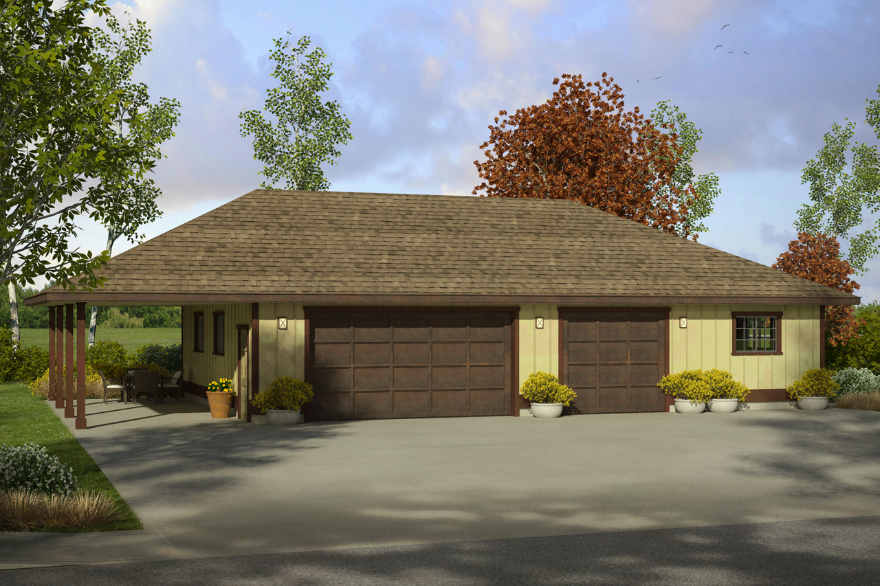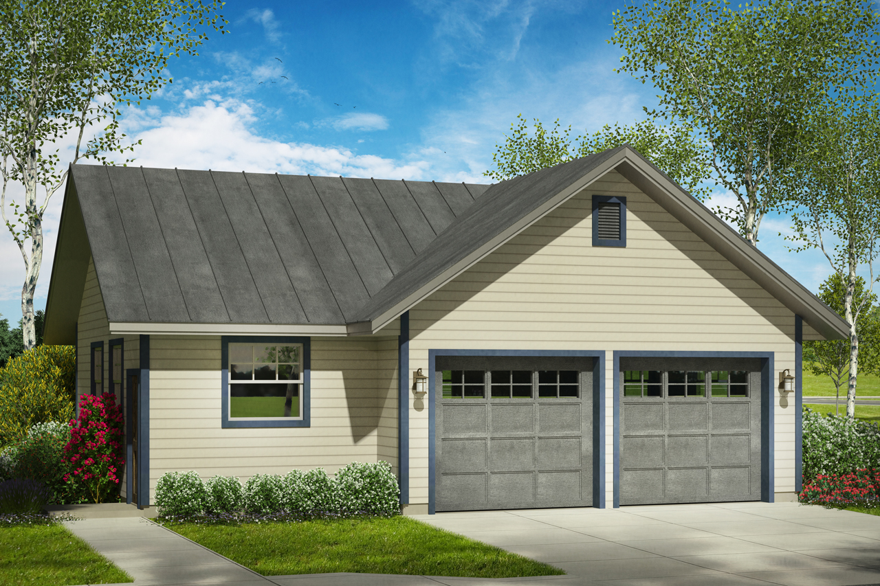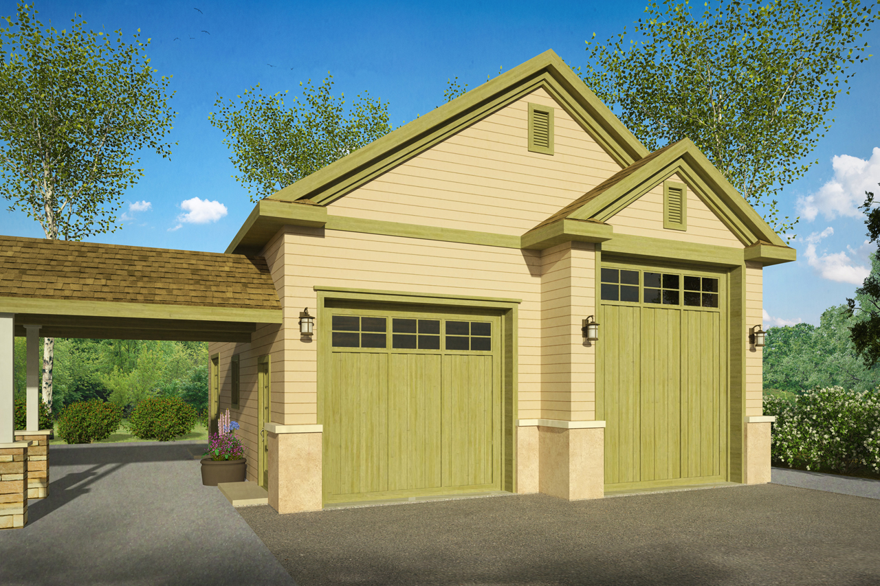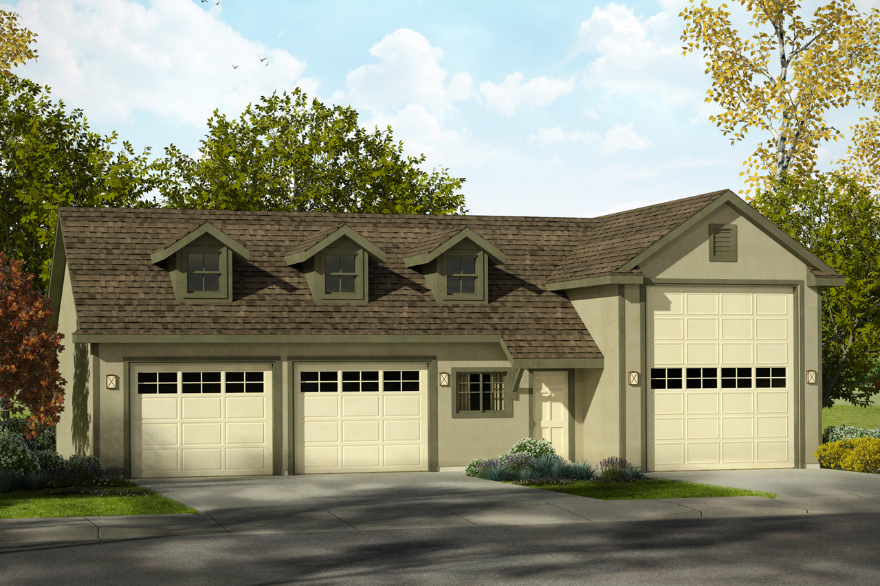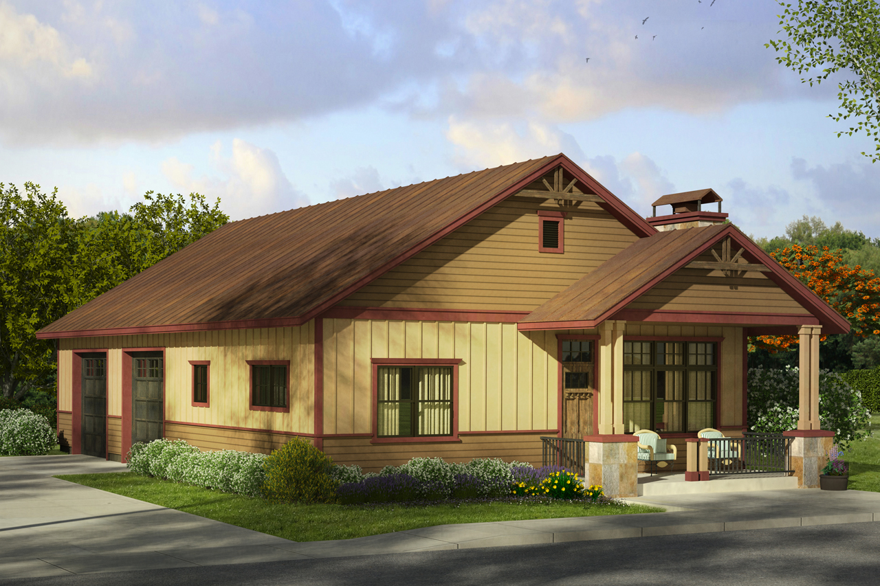
Garage w/Living 20-058
This cottage style detached garage plan park up to 4 cars and is a guest cottage or can be used as a vacation retreat. The two exterior side garage doors are 10' wide and 10' tall. The living space features covered front porch, great room with a 12' ceiling, full kitchen and bathroom.
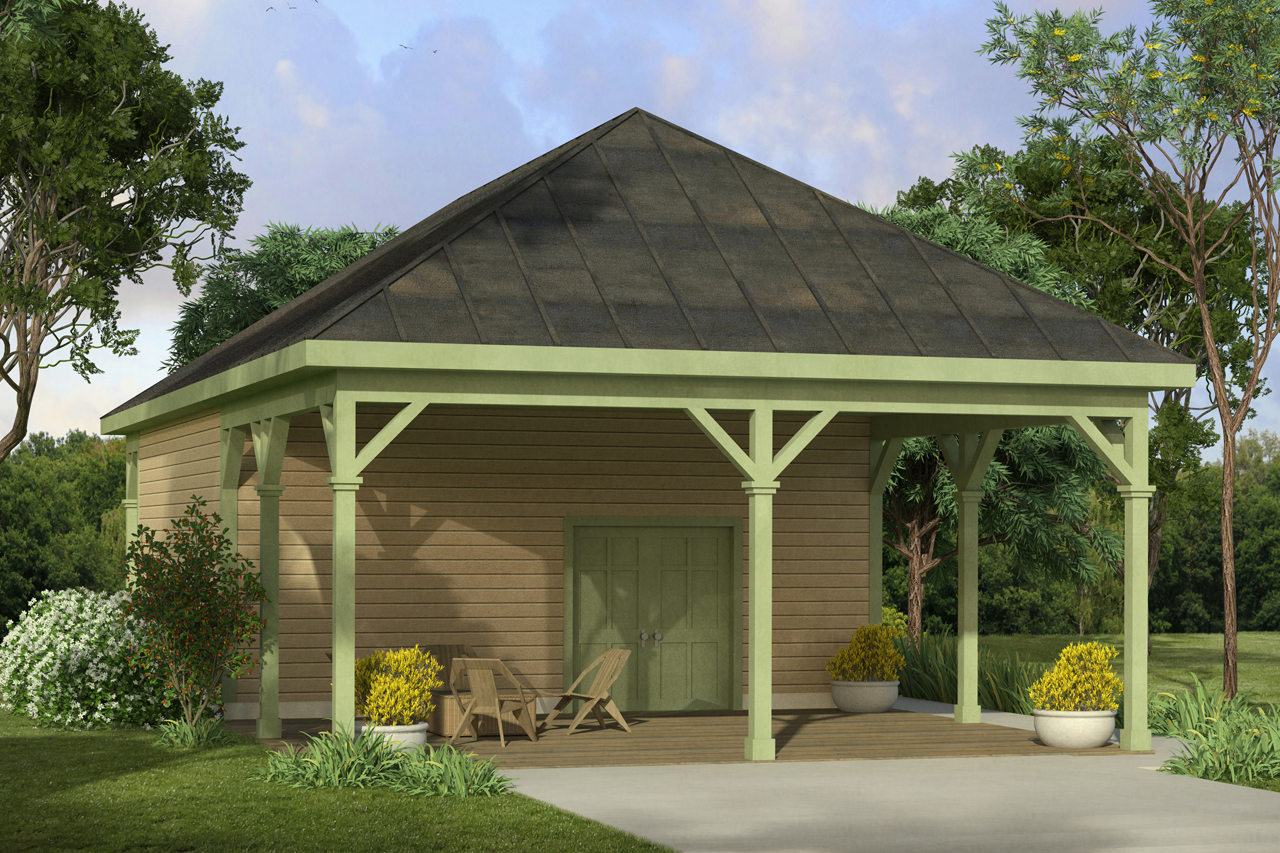
Shop w/Carport 20-172
This stand-alone accessory shop plan has an attached carport which could park two cars or offer additional covered storage space. More storage is availble in the attic which is accessed from a set of pull down stairs.
This detached garage barn-style design has plenty of country charm. The exterior garage door is 18' wide and 7' tall and can hold up to two cars. The second level attic storage is accessible from a set of pull down stairs.
Two cars can be parked in this traditional accessory garage plan. Both exterior garage doors are 9' wide and 8' tall. This plan offers 780 square feet of living space with a bedroom and full bathroom that could be used as a guest cottage, recreation room, or as vacation retreat.
This traditional detached garage design and hold up to 4 cars and offers both fully enclosed parking and an attached carport. The exterior double car garage door is 16' wide and 8' tall and the single car garage door is 9' wide and 8' tall. A generous sized shop and storage room are inside on the right.
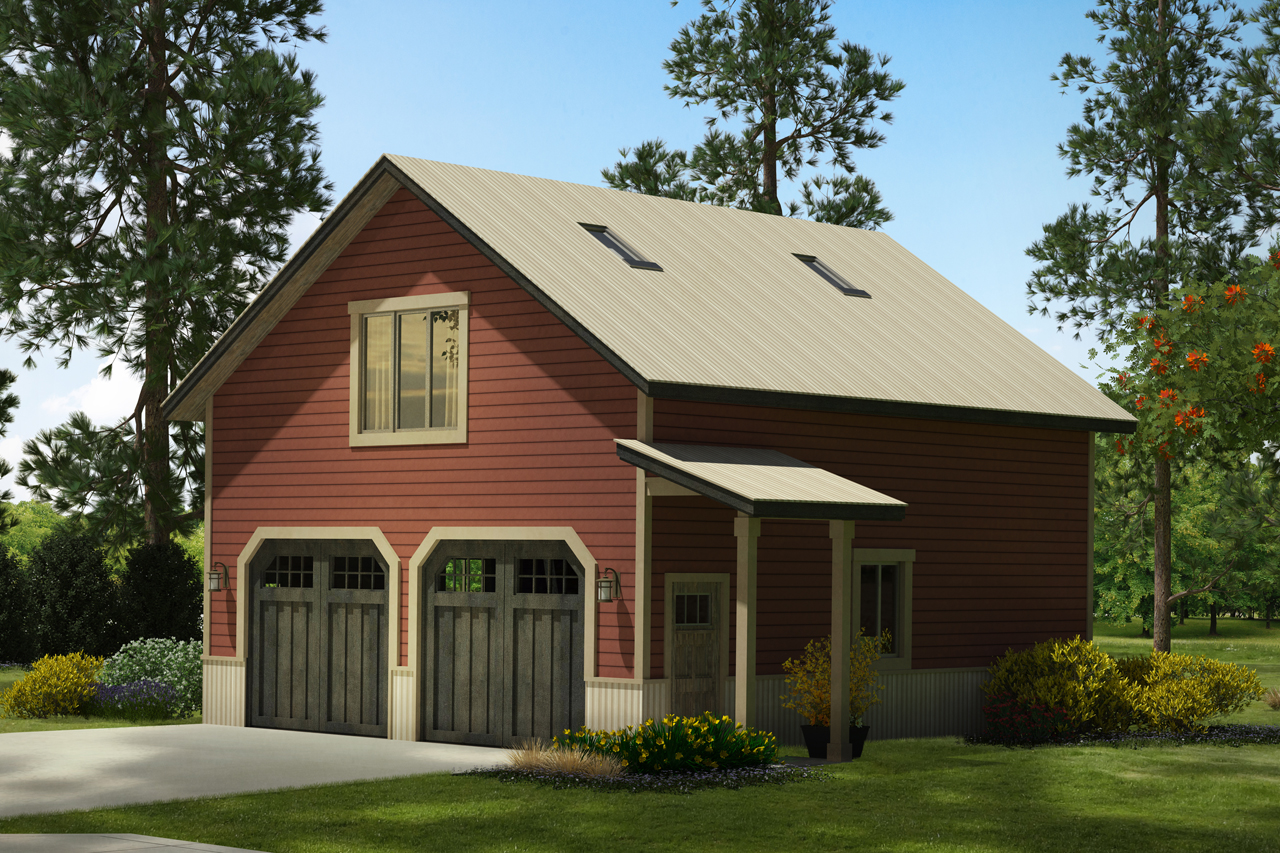
Garage with Recreation Room 20-147
This country-style detached garage plan can hold two cars. The exterior garage doors are 9' wide and 8' tall. Along the back of the garage the staircase leads up to a second floor recreation room with wet bar and full bathroom.
This county-style accessory garage design can hold up to two cars. The exterior garage doors are 9' wide and 8' tall. To the left is a generously sized attached workshop.
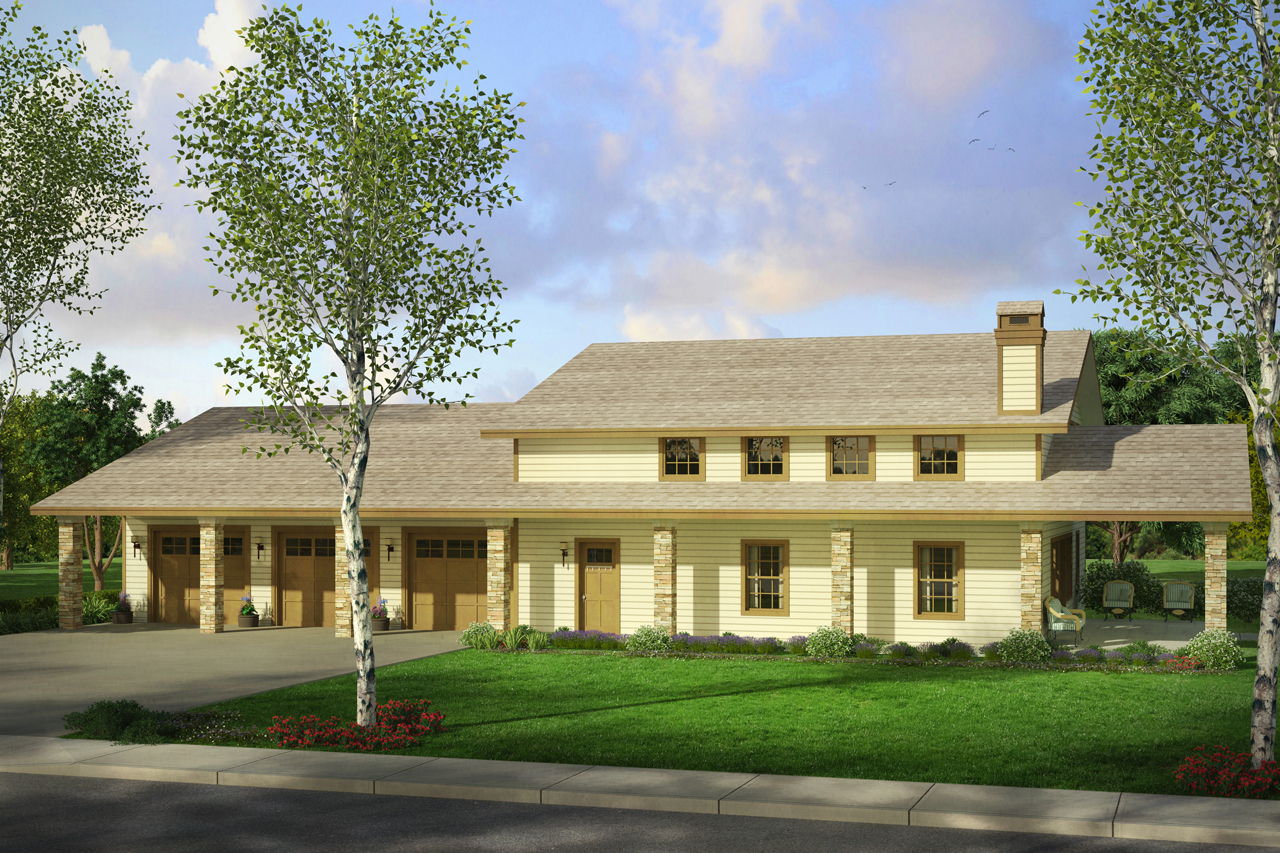
Garage with Recreation Room 20-095
This country-style accessory garage plan provides plenty of space for both cars and people. The vaulted garage features three bays each with 9' wide and 8' tall doors. You can either house three cars, leaving plenty of storage and workspace in the rear of the garage, or you can stack two cars in each bay to hold up to six cars! There is plenty of room to entertain with a large, vaulted recreation room which features a corner fireplace. There is also an office, hobby room, storage room and full bathroom. The second floor has vaulted loft which looks down to the recreation room below.
This traditional garage design can hold either two cars or one car and one RV and has an covered porch. The recessed bay's door is 10' wide and 10' tall and the RV door is 10' wide and 13' tall. This garage design can be constructed as a free standing detached garage or can be attached to your existing home with an optional covered breezeway.
This two car garage plan with RV parking has a clean stucco exterior. The 2 car garage side of this design doors are 10' wide and 8' tall. The RV Garage starts with 14' top plates and vaults upward to a center ridge. The RV door is 12' wide and 13'-6" tall.


