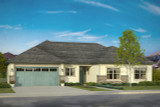Save Big During Our 4th of July Sale! No Coupon Code Required - Discount Applied at Checkout!
The Lexington Blends Traditional and Contemporary

The Prairie-style Lexington house plan, with its hipped roof and squared column supports, looks both traditional and contemporary at once. With minor changes, this single-level design could also be wheelchair accessible.
Natural light flows into the foyer through panes of glass flanking the front door. The foyer opens directly into the great room with a corner fireplace. Windows at the rear offer a view of a covered patio and the landscape.
An eating bar rims the work island, which provides partial separation between the kitchen and great room. Both rooms are open to the dining area. The dining area offers access to the covered patio and to a den.
Bedrooms are on the right of the foyer. Owners’ suite features include a walk-in closet and a two-section bathroom with a double vanity. The utility room is very roomy.
[Quote section]
[Please add 2+ columns and text to every column.]
[Product Hero section #1]
[Please add hero banner. Enter the title and description. Upload the image and change image fit to "Fit to box"]
[Product Hero section #2]
[Please add hero banner. Enter the title and description. Upload the image and change image fit to "Fit to box"]
[Product Hero section #3]
[Please add hero banner. Enter the title and description. Upload the image and change image fit to "Fit to box"]
[Product Hero section #4]
[Please add hero banner. Enter the title and description. Upload the image and change image fit to "Fit to box"]
[Product Hero section #5]
[Please add hero banner. Enter the title and description. Upload the image and change image fit to "Fit to box"]
[Closing text section]
[Please add text widget]
[Carousel description widget]
[Please add the text widget]
[Product carousel widget]
[Please add carousel widget]


