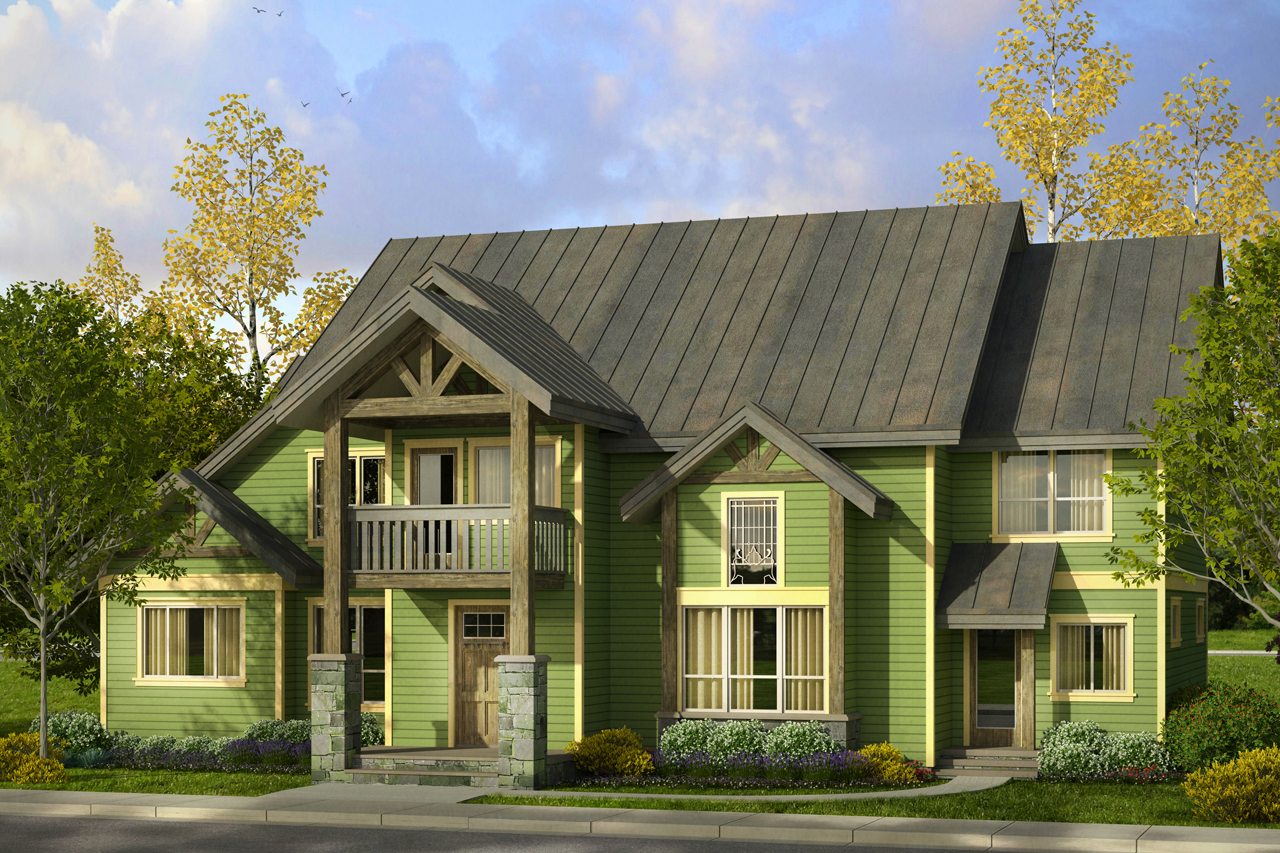
Distinctive posts and beams highlight the Riverbank’s four front gables. This eye-catching two-story lodge-style home plan is designed for construction in a retreat setting and seamlessly integrates indoor and outdoor living spaces.
Indoor family spaces span the front. After entering the foyer, you step into a large dining room, open to the two-story living room on the right. The kitchen to the left is a cooks dream and features dual work islands. A roomy butler's pantry is close by with plenty of room for a freezer and/or second refrigerator. The utility room well appointed and offers plenty of additional storage. It, along with the mud room/bathroom across the hall, is just inside a door onto the rambling covered patio. An exercise room, den and full bathroom complete the right wing.
On the second floor, a spacious and luxurious owners’ suite is on the left side. The suite features a large spa tub that nestles into a window bay with views onto a vaulted deck. Two more bedrooms, a two-section bathroom and a game room are also upstairs.
[Please add 2+ columns and text to every column.]
[Please add hero banner. Enter the title and description. Upload the image and change image fit to "Fit to box"]
[Please add hero banner. Enter the title and description. Upload the image and change image fit to "Fit to box"]
[Please add hero banner. Enter the title and description. Upload the image and change image fit to "Fit to box"]
[Please add hero banner. Enter the title and description. Upload the image and change image fit to "Fit to box"]
[Please add hero banner. Enter the title and description. Upload the image and change image fit to "Fit to box"]
[Please add the text widget]
[Please add carousel widget]
