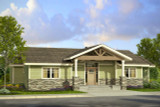The Prairie-style Lakeville is well suited to a broad spectrum of families and localities. Possibilities for this home range from a relaxing vacation retreat, a starter home, to down sizing empty nesters.
The vaulted airlock entry will be appreciated as a transition area when the weather is uncomfortably cold or hot. Moving forward, you walk into a large vaulted living room with a gas stove tucked in the corner. An atrium door, centered in the richly windowed rear wall, opens onto a vaulted and covered deck.
The living room is open on the left to the kitchen and eating area. Natural light flows in through windows in the nook and at the kitchen sink. A step-in pantry fills one corner, while an eating bar, counters and cabinets wrap around the remaining walls of the kitchen.
A full bathroom is close to the kitchen and living room, as well as a secondary bedroom. The owners’ suite, utility room and a den (or possibly a third bedroom) are on the right side.



