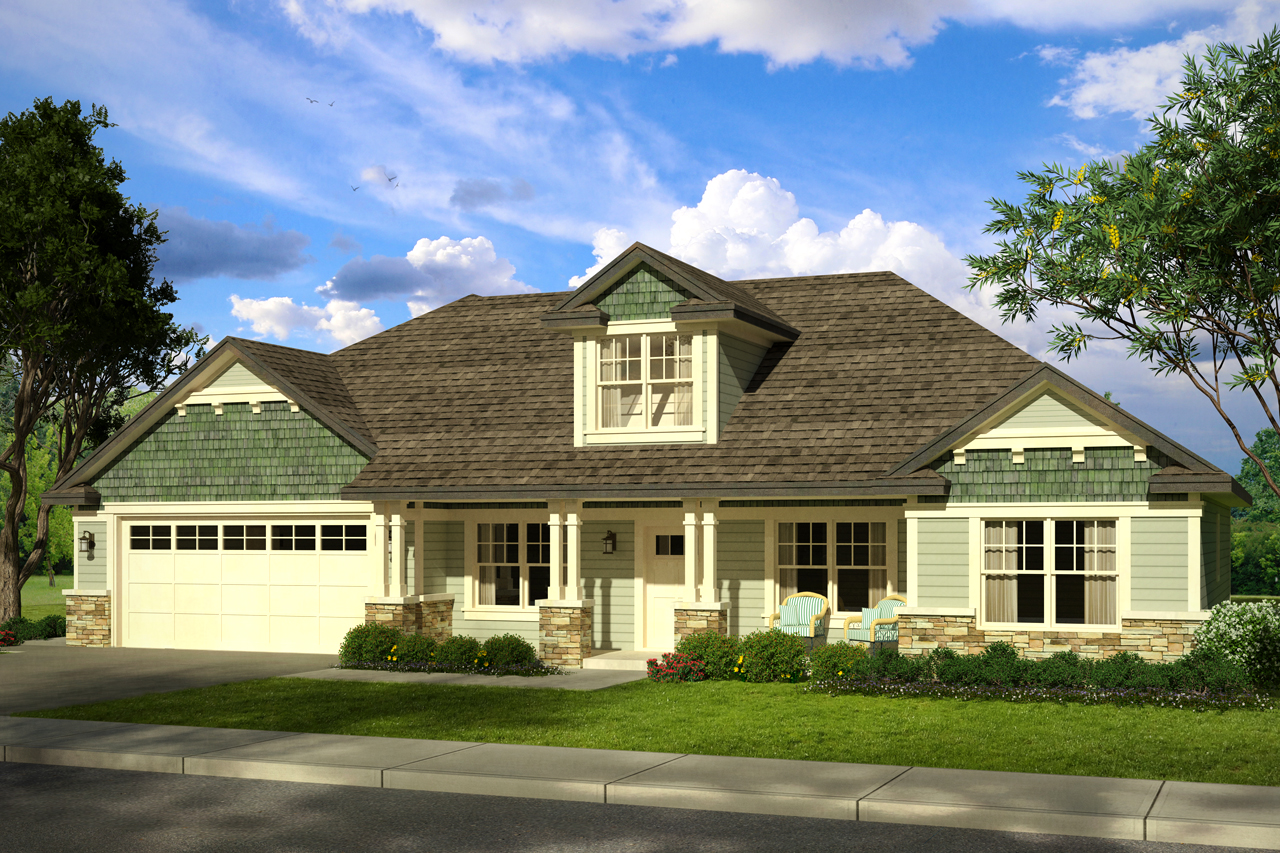
Craftsman style windows, gables and posts give the Silverbrook a warm and inviting look.
This ranch home plan's family living spaces are at the heart of the home. The den is to the right of the entry, and a morning room or breakfast nook is to the left. This room links with the kitchen through a sliding door. The foyer flows into a large family room with a gas fireplace in the back corner.
Standing at the kitchen’s cooktop, you look into the family room and can serve up snacks or meals at the angled eating bar.
The owners’ suite is separate from the secondary bedrooms as well as from activities in the family room. The suite's features include a spa tub, large walk-in closet, two-section bathroom and direct patio access.
Stairs leading to the bonus room are next to a large utility room that links with the garage.
[Please add 2+ columns and text to every column.]
[Please add hero banner. Enter the title and description. Upload the image and change image fit to "Fit to box"]
[Please add hero banner. Enter the title and description. Upload the image and change image fit to "Fit to box"]
[Please add hero banner. Enter the title and description. Upload the image and change image fit to "Fit to box"]
[Please add hero banner. Enter the title and description. Upload the image and change image fit to "Fit to box"]
[Please add hero banner. Enter the title and description. Upload the image and change image fit to "Fit to box"]
[Please add the text widget]
[Please add carousel widget]
