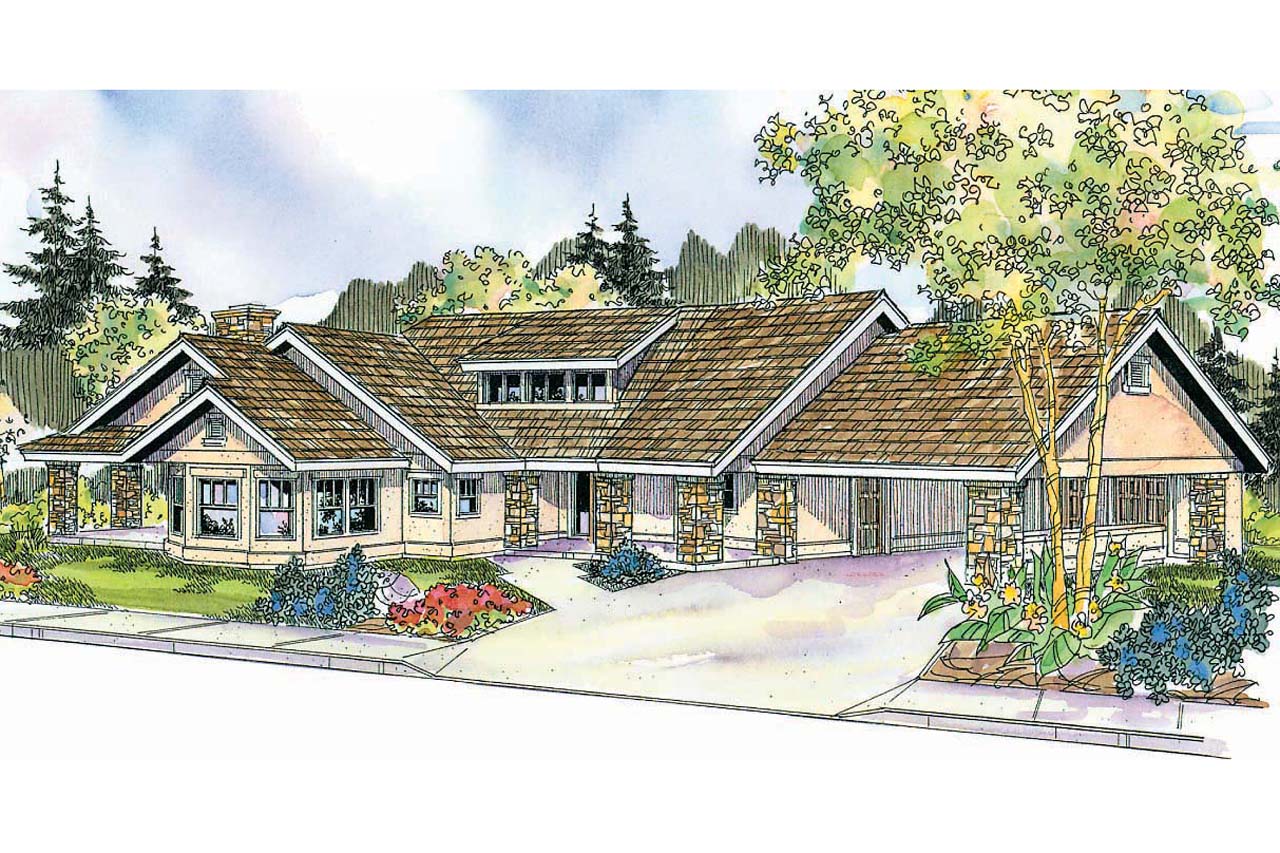
Brick veneer along with smooth stucco to clad the bright and breezy, Florida-style Burnside.
This is not your typical rectangular floor plan. The dining room is an elongated octagon, linked to the kitchen that is open on another side to a vaulted, half-octagonal great room.
The short hallway linking the foyer to the carport is slightly angeled. The hallway that leads to the owners' suite cuts a long, bold diagonal that leads past a home office, before entry to owners' suite.
A long work island with built-in prep sink mimics the shape of the well-appointed kitchen. The conversation bar that rims the sink island segues into a raised eating bar as it angles off toward the dining room. A roomy walk-in pantry fills a larger corner.
The owners' suite is well-isolated from the gathering spaces. Luxury touches here include: a wide window bay in the sleeping area, a large walk-in closet with pull-down ironing board, and a luxury skylit bathroom with an oversized shower.
In the nearby office, which could also be a bedroom, there's an oversized closet designed for use as a sewing nook. The office and the guest room feature a jack 'n jill bathroom between them. A skylight brightens that bathroom. Another naturally illuminates the powder room, which is close to the foyer, over sized utility room, and a carport with enclosed storage at the rear.
[Please add 2+ columns and text to every column.]
[Please add hero banner. Enter the title and description. Upload the image and change image fit to "Fit to box"]
[Please add hero banner. Enter the title and description. Upload the image and change image fit to "Fit to box"]
[Please add hero banner. Enter the title and description. Upload the image and change image fit to "Fit to box"]
[Please add hero banner. Enter the title and description. Upload the image and change image fit to "Fit to box"]
[Please add hero banner. Enter the title and description. Upload the image and change image fit to "Fit to box"]
[Please add the text widget]
[Please add carousel widget]
