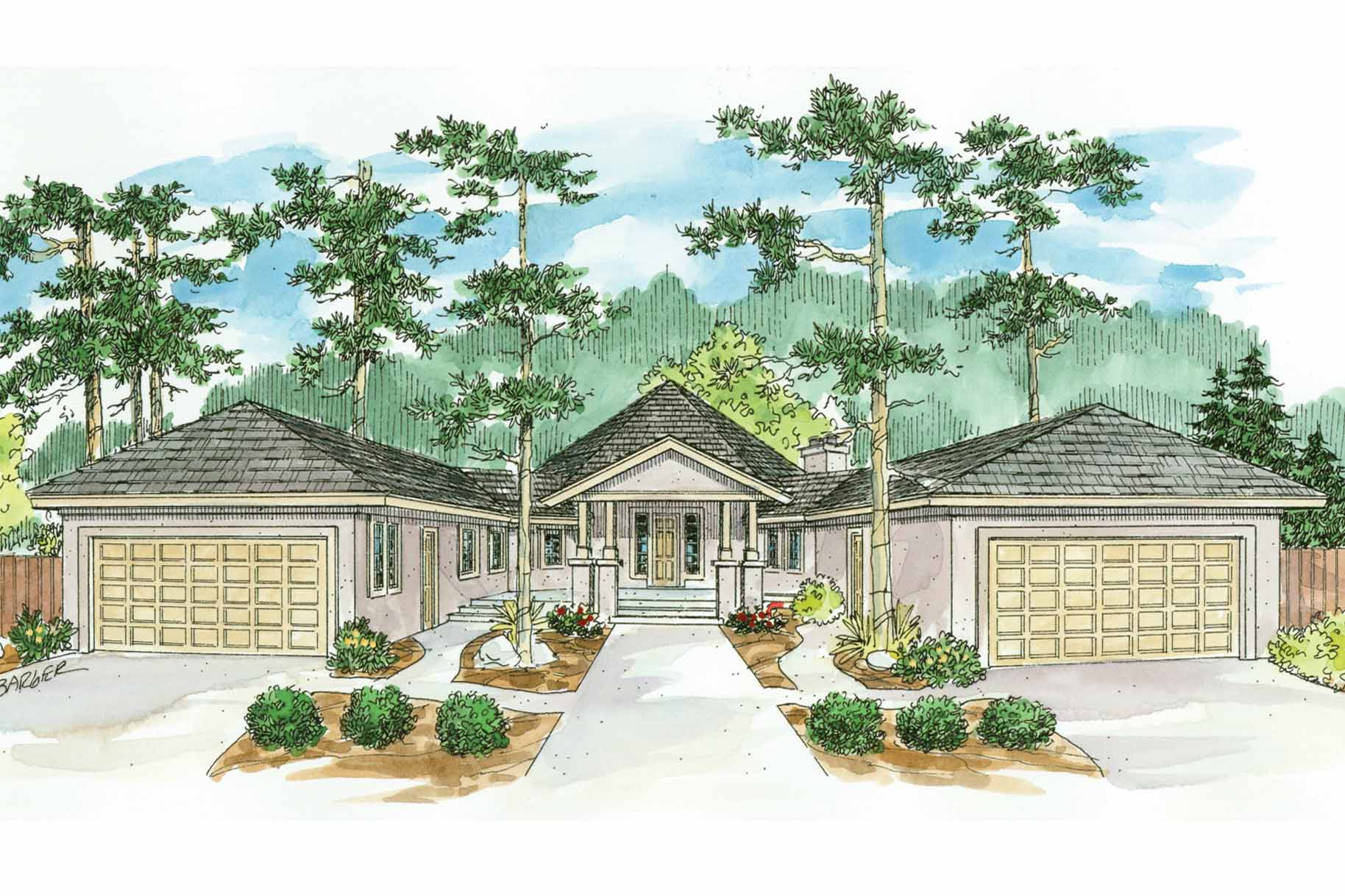
The Florida-style Sonora house plan was designed for appreciation of the outdoors. Inside, an expanse of windows offers panoramic views from the living room, dining room, kitchen, and great room. Outside, a wide deck wraps across the entire rear of the home.
A bright vaulted hexagonal space is at the core, with wings on two sides that extend toward the front. Each of the wings culminates in a two-car garage. Half or all of this bright space could be used for a shop.
When entering you pass through a courtyard before stepping between the sets of twin posts at the entry. Sidelights, a transom, and skylights brighten the vaulted entry, and twin coat closets fit into alcoves on both sides of the door.
Straight ahead takes you to the vaulted hexagonal great room, with a living room with a fireplace is on the right, and dining room and kitchen are on the left. A peninsular counter allows partial separation between the kitchen and the rest of the space.
The kitchen has an abundance of counter and cupboard space, including a large walk-in pantry. Basement stairs are around the corner, along with two bedrooms and a full bathroom.
The luxury owners' suite fills the other wing, along with the utility room. Owners' suite features include two walk-in closets and a private bathroom with spa tub, oversize shower, and twin lavs.
[Please add 2+ columns and text to every column.]
[Please add hero banner. Enter the title and description. Upload the image and change image fit to "Fit to box"]
[Please add hero banner. Enter the title and description. Upload the image and change image fit to "Fit to box"]
[Please add hero banner. Enter the title and description. Upload the image and change image fit to "Fit to box"]
[Please add hero banner. Enter the title and description. Upload the image and change image fit to "Fit to box"]
[Please add hero banner. Enter the title and description. Upload the image and change image fit to "Fit to box"]
[Please add the text widget]
[Please add carousel widget]

