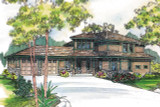Save Big During Our 4th of July Sale! No Coupon Code Required - Discount Applied at Checkout!
Intriguing Craftsman Design has Contemporary Interior

The intriguing Bowman house plan has a clearly contemporary interior while many of its exterior design elements are from the Craftsman era of the early 1900s.
The trademark Craftsman windows: multiple panes over large, single lower panes are carried over to the garage doors, too. Other Craftsman-style features include stone veneer wainscoting and decorative wood corbels.
Walking in you step into a wide, bright foyer with a lofty two-story ceiling. Double doors to the left open into a den, or a third bedroom, if needed. On the right, columns frame openings into the living room and dining room/kitchen, linked by more columned openings to a roomy, naturally bright family room.
Sunlight flows into the living room through windows trimming the gas fireplace and another window on the side. In the kitchen, cupboards and counters wrap around three walls, around a large central work island with a conversation bar.
Along the side wall of the kitchen/dining room and family room, high transom windows crowns the lower windows, including the sliding glass doors that access a covered patio.
The large utility room features a deep sink, cabinets and a counter for folding clothes.
Bedrooms are upstairs. Both the owners' suite and the second bedroom have walk-in closets and private bathrooms. Luxury amenities of the owners' suite include a spa tub, oversized shower, dual vanity and enclosed toilet.
[Quote section]
[Please add 2+ columns and text to every column.]
[Product Hero section #1]
[Please add hero banner. Enter the title and description. Upload the image and change image fit to "Fit to box"]
[Product Hero section #2]
[Please add hero banner. Enter the title and description. Upload the image and change image fit to "Fit to box"]
[Product Hero section #3]
[Please add hero banner. Enter the title and description. Upload the image and change image fit to "Fit to box"]
[Product Hero section #4]
[Please add hero banner. Enter the title and description. Upload the image and change image fit to "Fit to box"]
[Product Hero section #5]
[Please add hero banner. Enter the title and description. Upload the image and change image fit to "Fit to box"]
[Closing text section]
[Please add text widget]
[Carousel description widget]
[Please add the text widget]
[Product carousel widget]
[Please add carousel widget]


