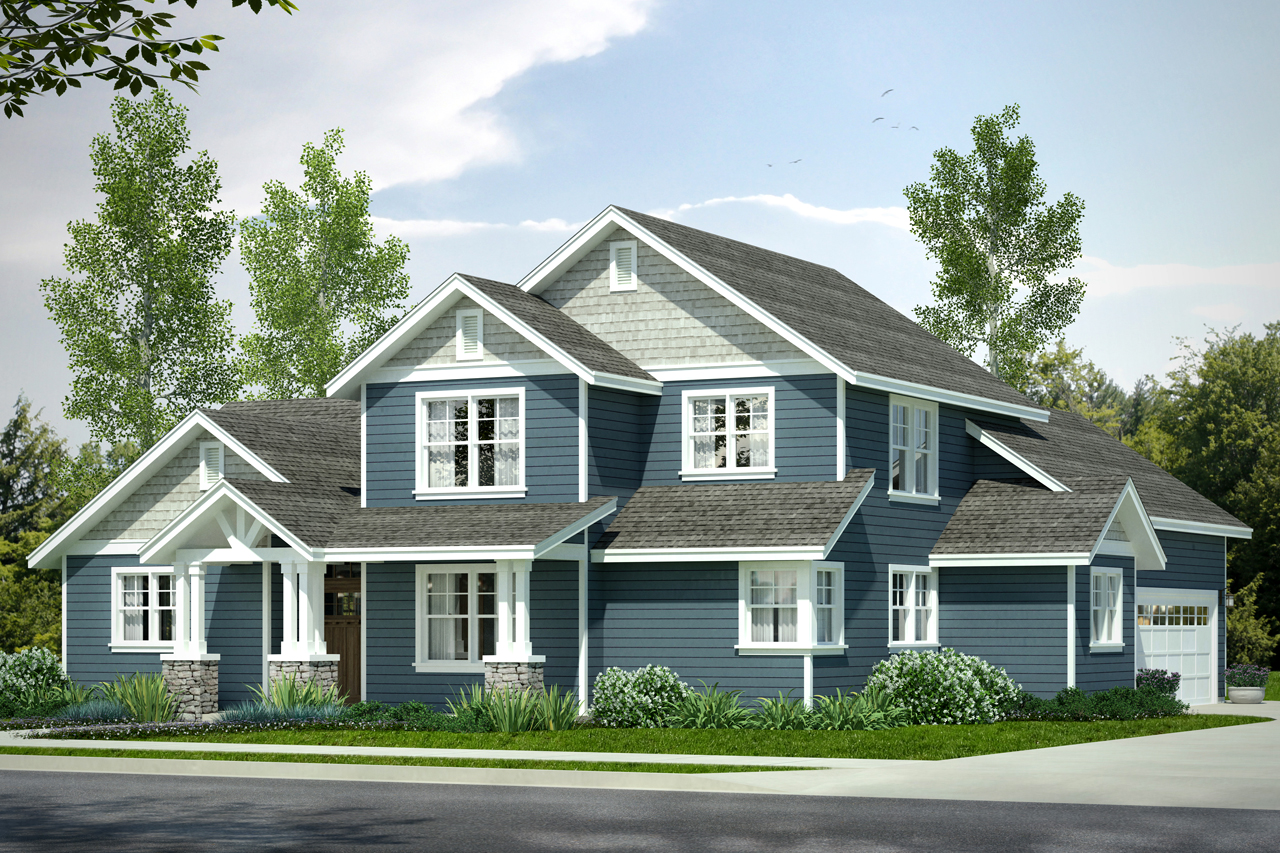
Simple country charm and covered front porch welcomes you to the Rivercrest house plan. Once inside, to the right of the entry is the den that would also make a great office, study, library or whatever suits. Past the stairs the great room opens up with a vaulted ceiling and featuers a gas fireplace tucked into the corner. The owners' suite takes up the left side of the home and two additional bedrooms and a bonus room on the second floor.
[Please add 2+ columns and text to every column.]
[Please add hero banner. Enter the title and description. Upload the image and change image fit to "Fit to box"]
[Please add hero banner. Enter the title and description. Upload the image and change image fit to "Fit to box"]
[Please add hero banner. Enter the title and description. Upload the image and change image fit to "Fit to box"]
[Please add hero banner. Enter the title and description. Upload the image and change image fit to "Fit to box"]
[Please add hero banner. Enter the title and description. Upload the image and change image fit to "Fit to box"]
[Please add the text widget]
[Please add carousel widget]



