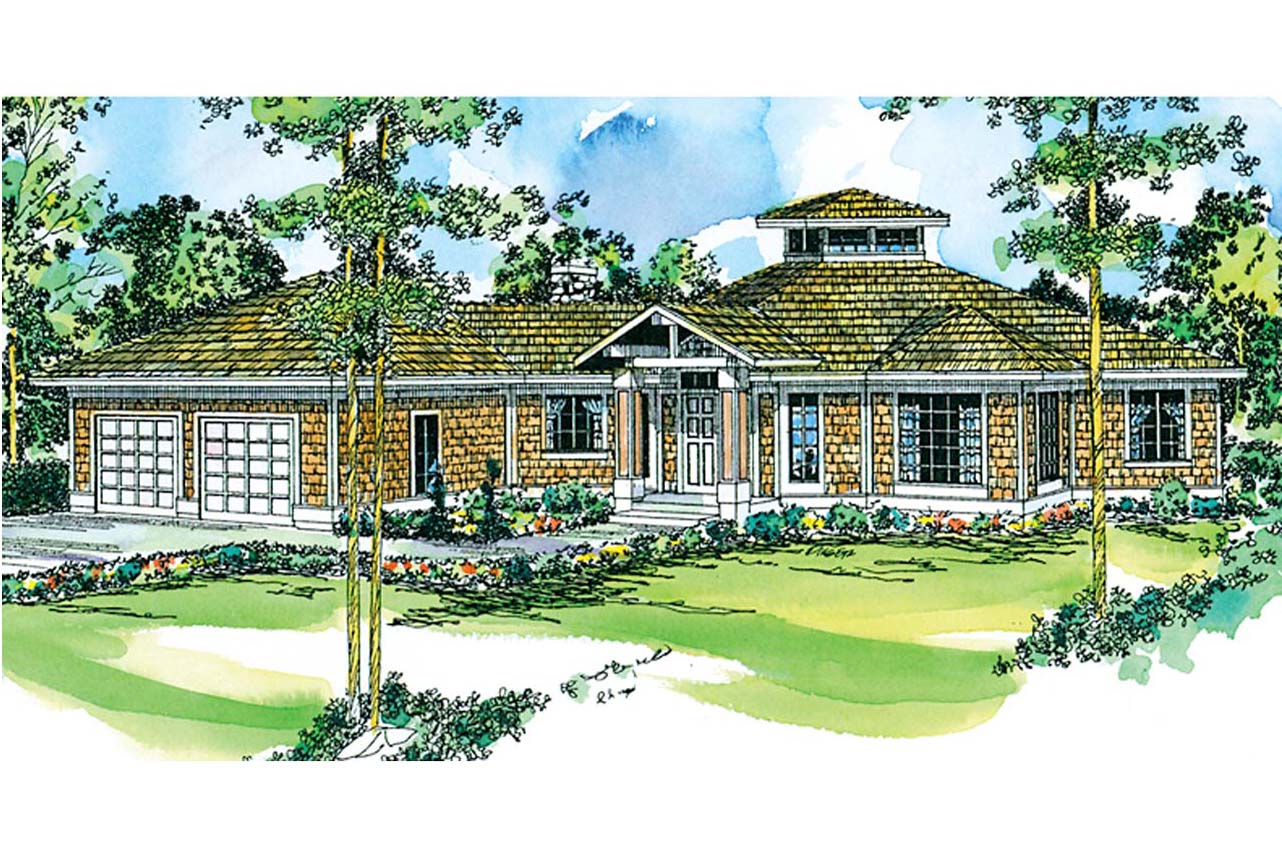
Shingles on the roof and exterior of the Cape Cod Clematis give it a rustic appearance. This home design features interesting star shaped angles that is modern. The utility room and the two secondary bedrooms are the only rectangular rooms.
Entering the home, is a wide foyer with a small bathroom to one side and a coat closet on the other. The entry hall leads past the naturally bright living room, then directly into the dining room, located at the core of this home. Columns grace the dining area, adding a touch of class while delineating the space. Clerestory windows, above the vaulted dining room, fill the space in abundant, natural light.
In the adjacent diamond-shaped family room, two sets of French doors trim the fireplace and open onto a wide wrap-around deck. The eating bar separates the kitchen from the family room. Features here include a walk-in pantry, island with cooktop, dishwasher, built-in oven and microwave. The adjacent utility room has a deep sink and a counter. Garage access is close to both the utility room and the kitchen.
French doors, opposite the dining room, open into the elegant owners' suite. Luxury features here include a large walk-in closet, oversized tub, dual vanity and a private toilet.
[Please add 2+ columns and text to every column.]
[Please add hero banner. Enter the title and description. Upload the image and change image fit to "Fit to box"]
[Please add hero banner. Enter the title and description. Upload the image and change image fit to "Fit to box"]
[Please add hero banner. Enter the title and description. Upload the image and change image fit to "Fit to box"]
[Please add hero banner. Enter the title and description. Upload the image and change image fit to "Fit to box"]
[Please add hero banner. Enter the title and description. Upload the image and change image fit to "Fit to box"]
[Please add the text widget]
[Please add carousel widget]

