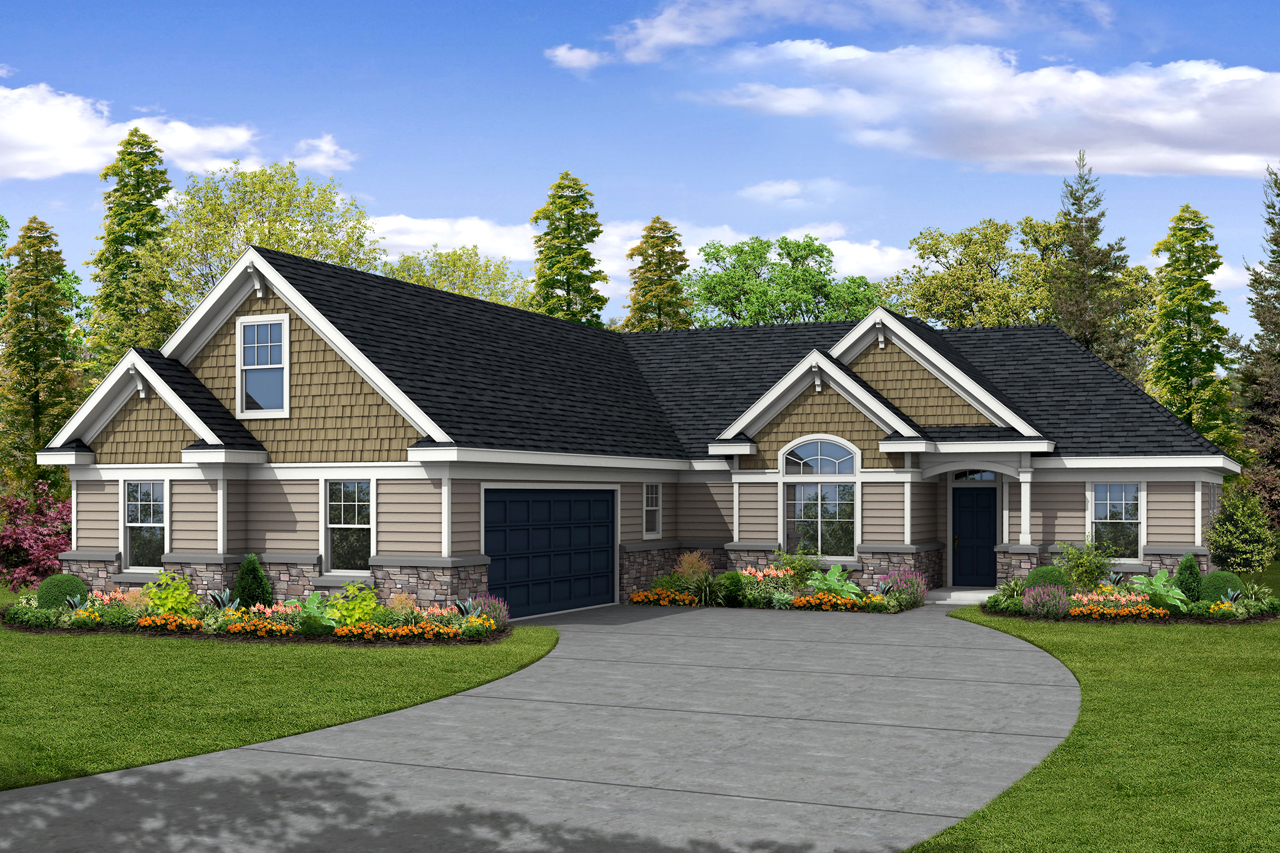
Four gables accented by a decorative corbel, lend an open, friendly look to the Ellington house plan. Gentle arches, Craftsman-style windows and stone veneer wainscoting all add to the curb appeal. With the exception of the bonus room over the garage, this is a single level plan.
A bright and spacious vaulted living area fills the core of this home. Sunlight flows into the living room from the rear through two windows and atrium glass doors. The doors access a patio or deck, and provide plenty of air circulation when needed.
Dining room and kitchen are next to each other, partially separated by an eating bar. Standing at the sink, you have a view of the gathering spaces as well as the patio and landscape outside. Utilities are closeby, hidden behind a pocket door and doubles as a mudroom from the garage area.
Double doors next to a charming arched display cove open into the luxurious owners' suite. In addition to direct patio access, additional features include: a large walk-in closet, twin vanity, a spa tub awash in the soft light filtered through glass blocks, and separately enclosed shower and toilet.
Stairs from the kitchen lead up to a skylit bonus room with a half bath.
[Please add 2+ columns and text to every column.]
[Please add hero banner. Enter the title and description. Upload the image and change image fit to "Fit to box"]
[Please add hero banner. Enter the title and description. Upload the image and change image fit to "Fit to box"]
[Please add hero banner. Enter the title and description. Upload the image and change image fit to "Fit to box"]
[Please add hero banner. Enter the title and description. Upload the image and change image fit to "Fit to box"]
[Please add hero banner. Enter the title and description. Upload the image and change image fit to "Fit to box"]
[Please add the text widget]
[Please add carousel widget]

