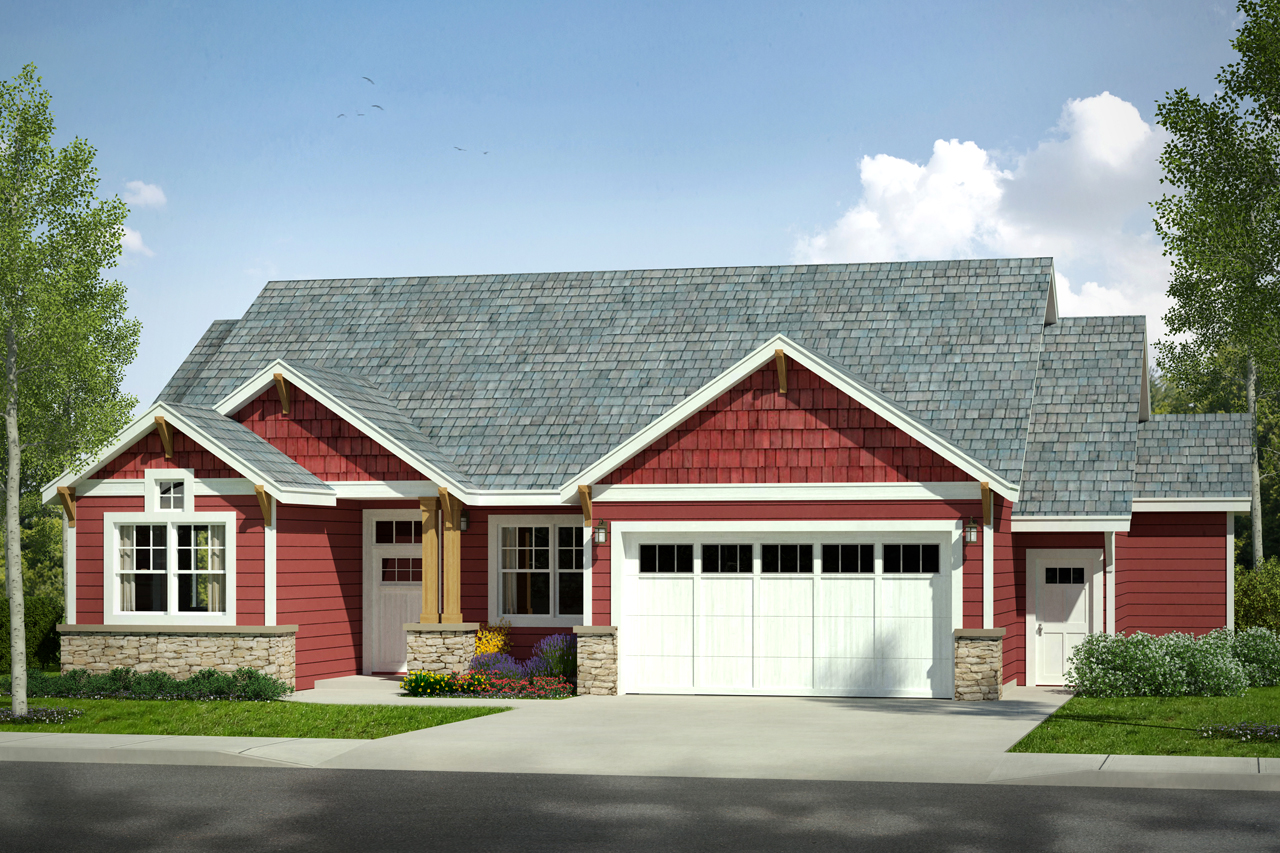
Full of Craftsman-style charm the Azalea house plan is very welcoming. Upon entering the home, you step into a foyer with an extra tall, 10' ceiling. On the right is a vaulted den which could also be used as a study or home office. From there you walk-into a bright and open vaulted living room with a fireplace tucked into the corner. The bedroom wing is on the left side of the house and the owners' suite at the rear of the home. Up the set of stairs is a bonus room.
[Please add 2+ columns and text to every column.]
[Please add hero banner. Enter the title and description. Upload the image and change image fit to "Fit to box"]
[Please add hero banner. Enter the title and description. Upload the image and change image fit to "Fit to box"]
[Please add hero banner. Enter the title and description. Upload the image and change image fit to "Fit to box"]
[Please add hero banner. Enter the title and description. Upload the image and change image fit to "Fit to box"]
[Please add hero banner. Enter the title and description. Upload the image and change image fit to "Fit to box"]
[Please add the text widget]
[Please add carousel widget]



