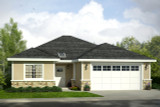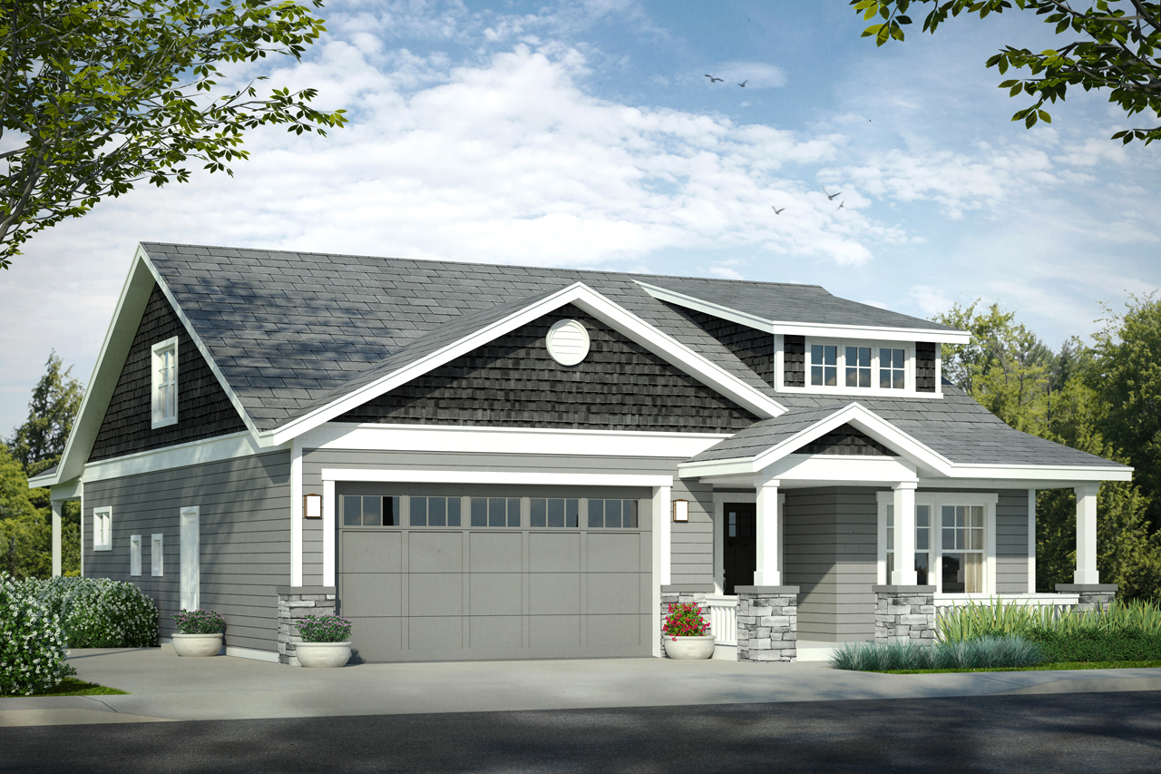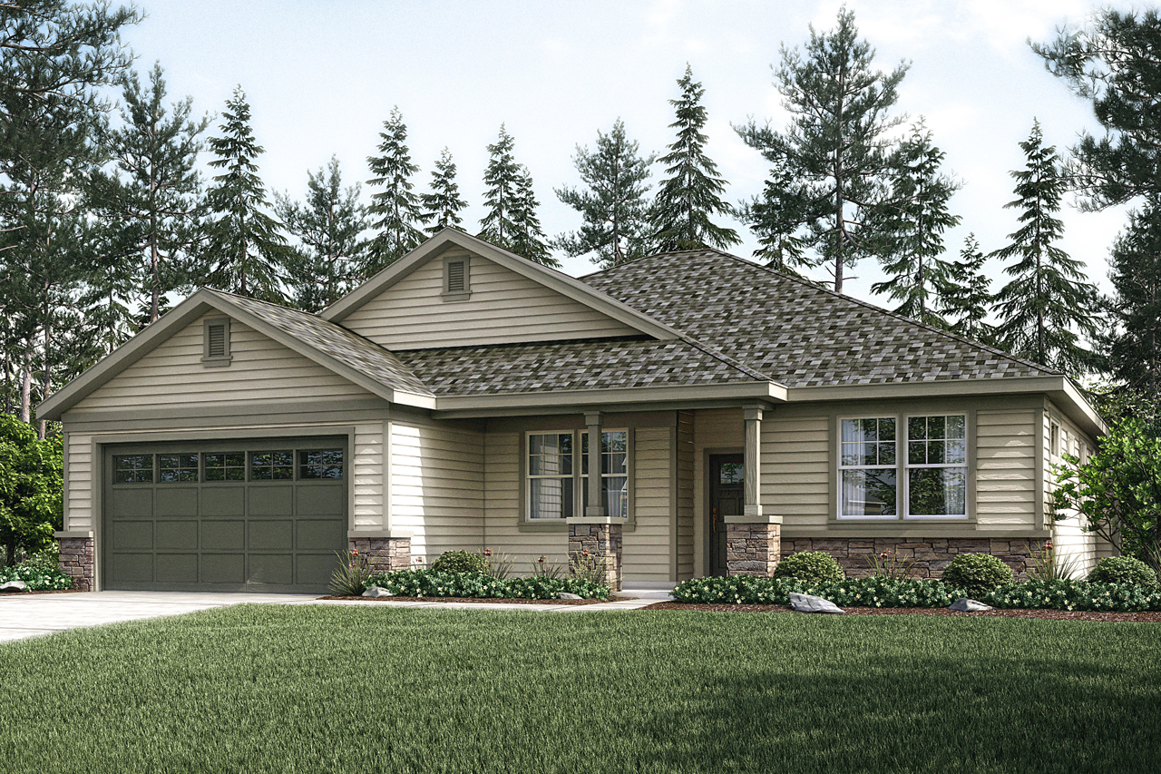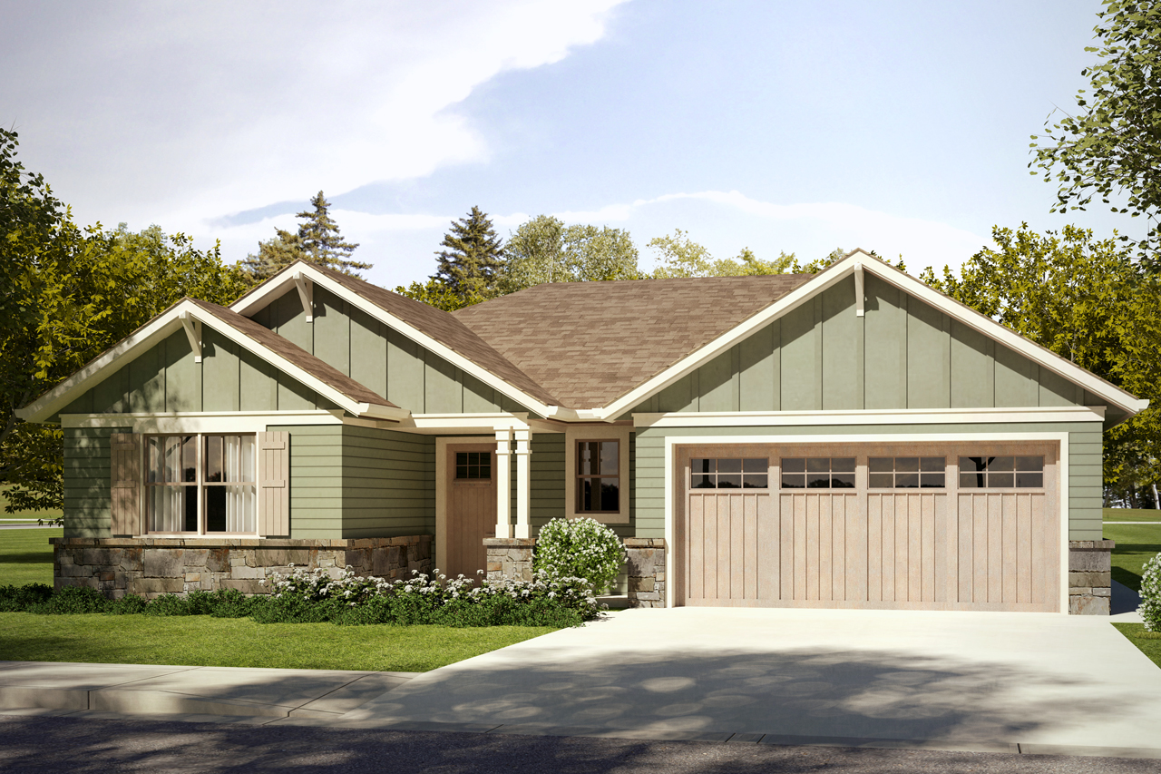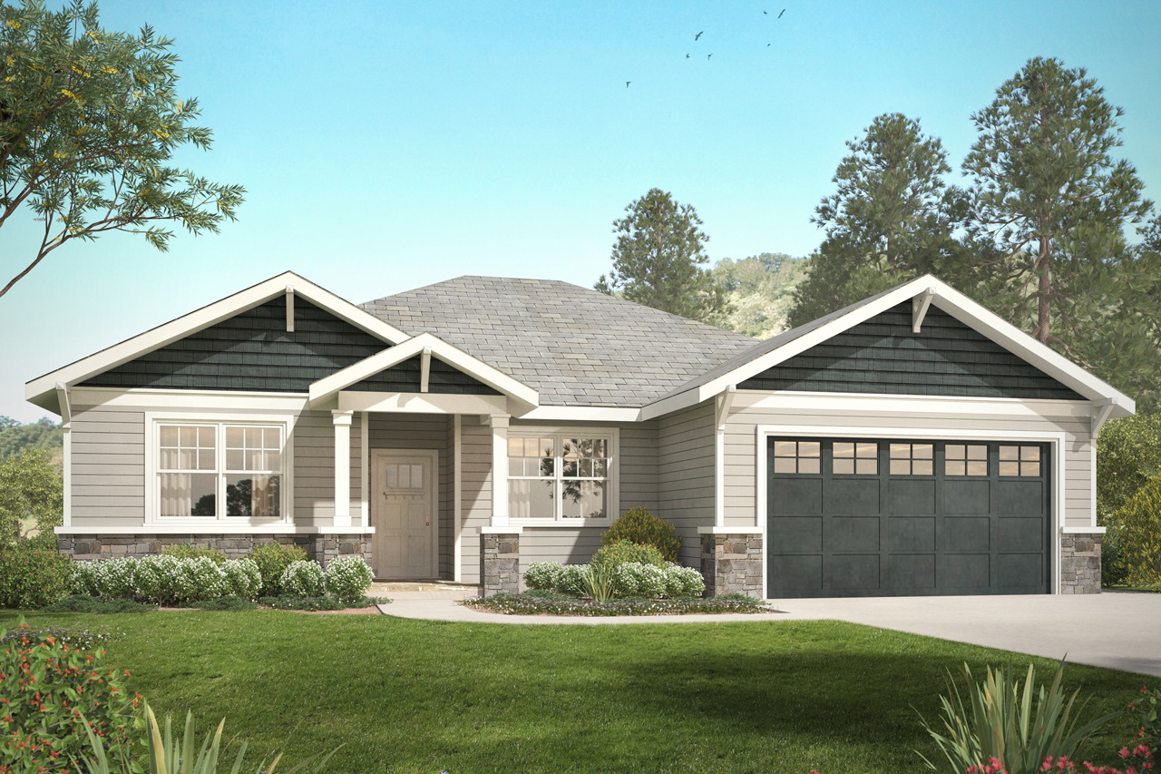We've been busy here at Associated Designs and we're happy to showcase several new house plans now available. All of the new designs feature the great room concept and range from compact to mid-sized homes.
Ferndale 31-026
- Traditional House Plan
- 1497 Square Feet
- Compact Floor Plan
- Split Bedrooms
Nantucket 31-027
- Bungalow House Plan
- 1859 Square Feet
- Covered Front Porch
- Den
- Corner Fireplace
Dahlia 31-041
- Ranch House Plan
- 2017 Square Feet
- Den
- Split Bedrooms
Gardenia 31-048
- Craftsman-style House Plan
- 1819 Square Feet
- Large Kitchen
- Walk-In Shower
Northampton 31-052
- Craftman-style house plan
- 2015 Square Feet
- Great Room
- Den

