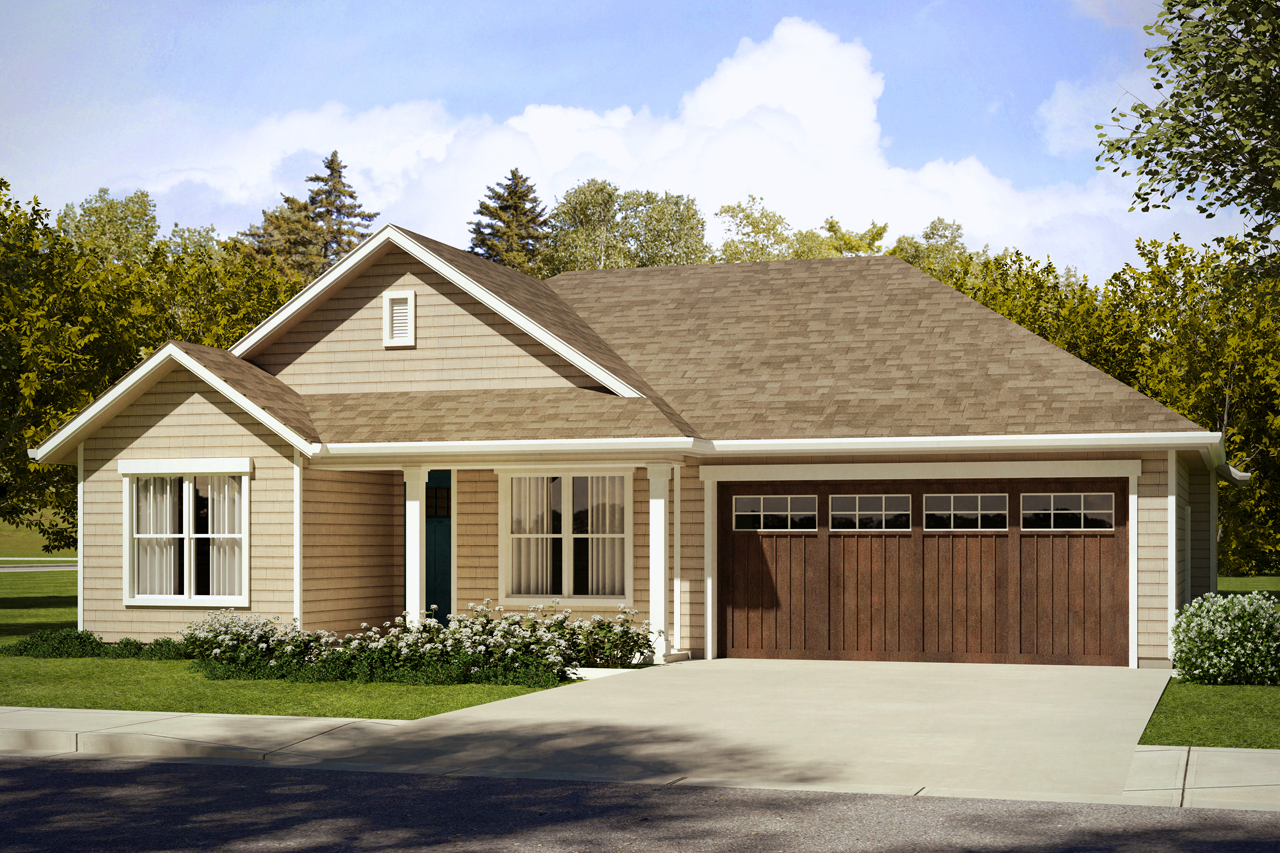
Craftsman-style windows and slender columns create a warm, natural feel to the Eastgate, a compact ranch home plan. Wide windows brighten the expansive living room and dining area, open to the kitchen which features an island with eating bar and corner walk-in pantry. A single door in the dining area opens onto a partially covered patio.
[Please add 2+ columns and text to every column.]
[Please add hero banner. Enter the title and description. Upload the image and change image fit to "Fit to box"]
[Please add hero banner. Enter the title and description. Upload the image and change image fit to "Fit to box"]
[Please add hero banner. Enter the title and description. Upload the image and change image fit to "Fit to box"]
[Please add hero banner. Enter the title and description. Upload the image and change image fit to "Fit to box"]
[Please add hero banner. Enter the title and description. Upload the image and change image fit to "Fit to box"]
[Please add the text widget]
[Please add carousel widget]



