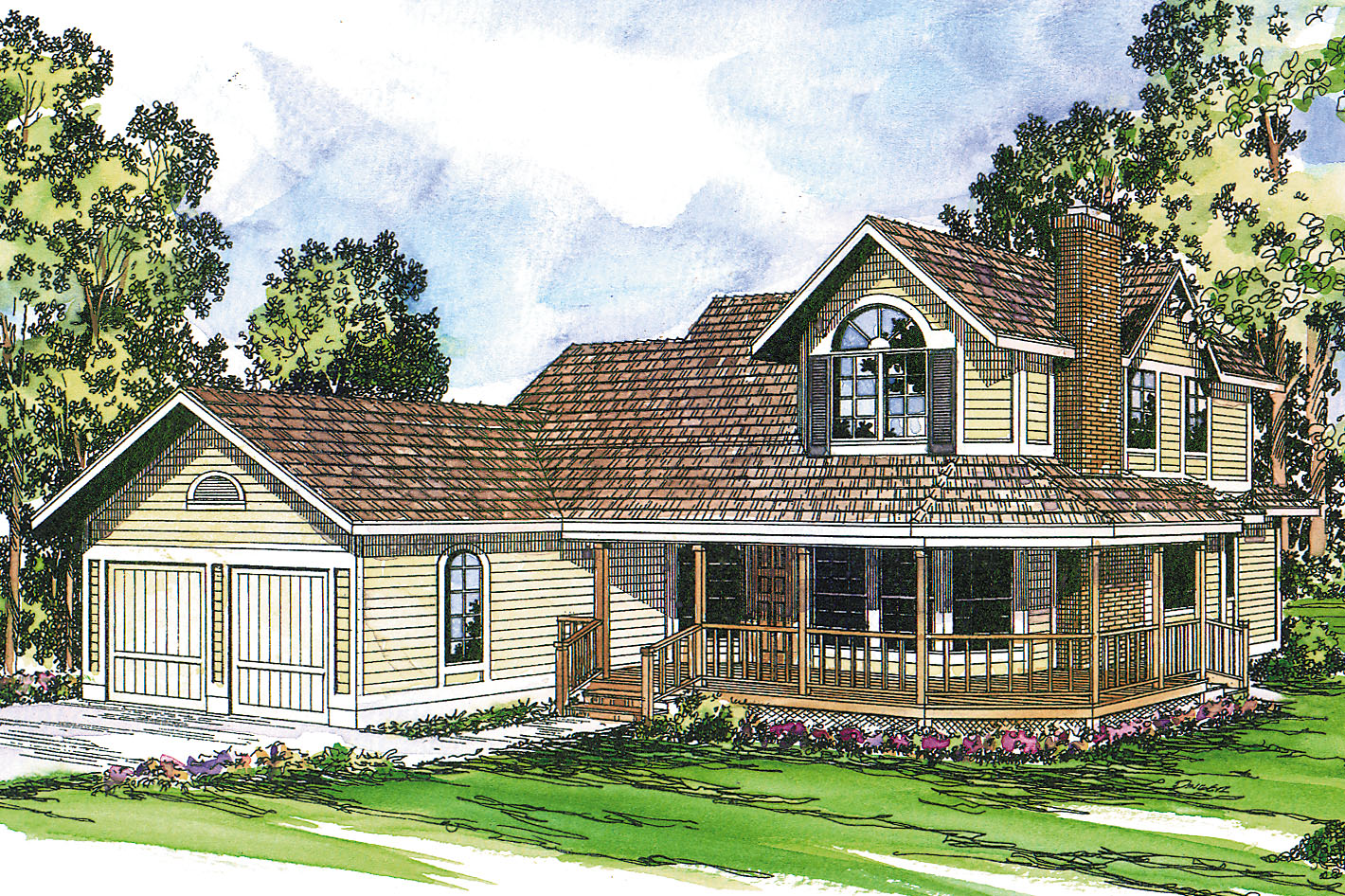
A large wrap-around porch welcomes visitors to the country-style Corbin home plan, a mid-size home that offers plenty of informal and formal living spaces.
This home's main living areas are found on the ground floor if they wish, including the owners' suite. The second floor features two additional bedrooms for children, visiting grandchildren, or other guests.
A custom-shaped eating bar provides partial separation between the kitchen and the family room. The family room, dining room, nook, and kitchen are vaulted to the second floor and are a wash in natural light from a wealth of windows. The second floor landing forms a bridge that overlooks the family room to the back, and the dining room and entryway to the front.
Holiday and formal gatherings can spread out in the spacious dining room and parlor. The parlor has a brick fireplace and is brightened by a wide bay window. A second fireplace warms the family room.
A utility room and powder room are convenient to the kitchen and the two-car garage.
The owners' suite features access to the deck, and the bathroom features a walk-in closet, raised spa, and private toilet and shower. The upstairs bathroom, central to the two big bedrooms, has two vanity sinks. The vaulted front bedroom has a half-round window above.
[Please add 2+ columns and text to every column.]
[Please add hero banner. Enter the title and description. Upload the image and change image fit to "Fit to box"]
[Please add hero banner. Enter the title and description. Upload the image and change image fit to "Fit to box"]
[Please add hero banner. Enter the title and description. Upload the image and change image fit to "Fit to box"]
[Please add hero banner. Enter the title and description. Upload the image and change image fit to "Fit to box"]
[Please add hero banner. Enter the title and description. Upload the image and change image fit to "Fit to box"]
[Please add the text widget]
[Please add carousel widget]
