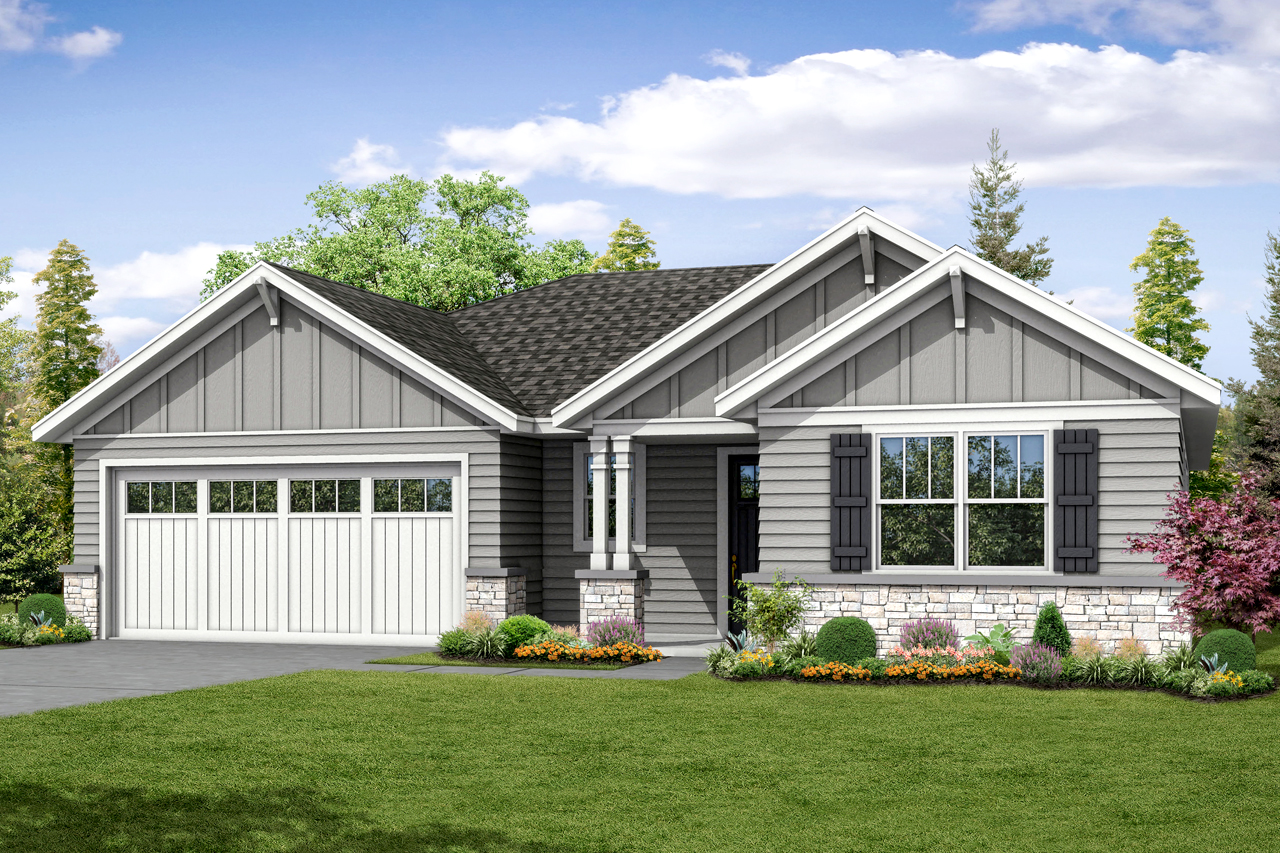
The Flagstone is a charming, bungalow inspired ranch-style home design. Walking through the front door you are drawn through a long foyer. To the right is and opening that leads to two bedrooms and bathroom. On the left a pocket door hides a mudhall that transitions between the garage and the utility room. In the rear of the house is the great room with a corner gas fireplace that can also be enjoyed from the dining room and kitchen. Accessed off the great room is the master suite which features a large sized walk-in closet and well appointed bathroom.
[Please add 2+ columns and text to every column.]
[Please add hero banner. Enter the title and description. Upload the image and change image fit to "Fit to box"]
[Please add hero banner. Enter the title and description. Upload the image and change image fit to "Fit to box"]
[Please add hero banner. Enter the title and description. Upload the image and change image fit to "Fit to box"]
[Please add hero banner. Enter the title and description. Upload the image and change image fit to "Fit to box"]
[Please add hero banner. Enter the title and description. Upload the image and change image fit to "Fit to box"]
[Please add the text widget]
[Please add carousel widget]



