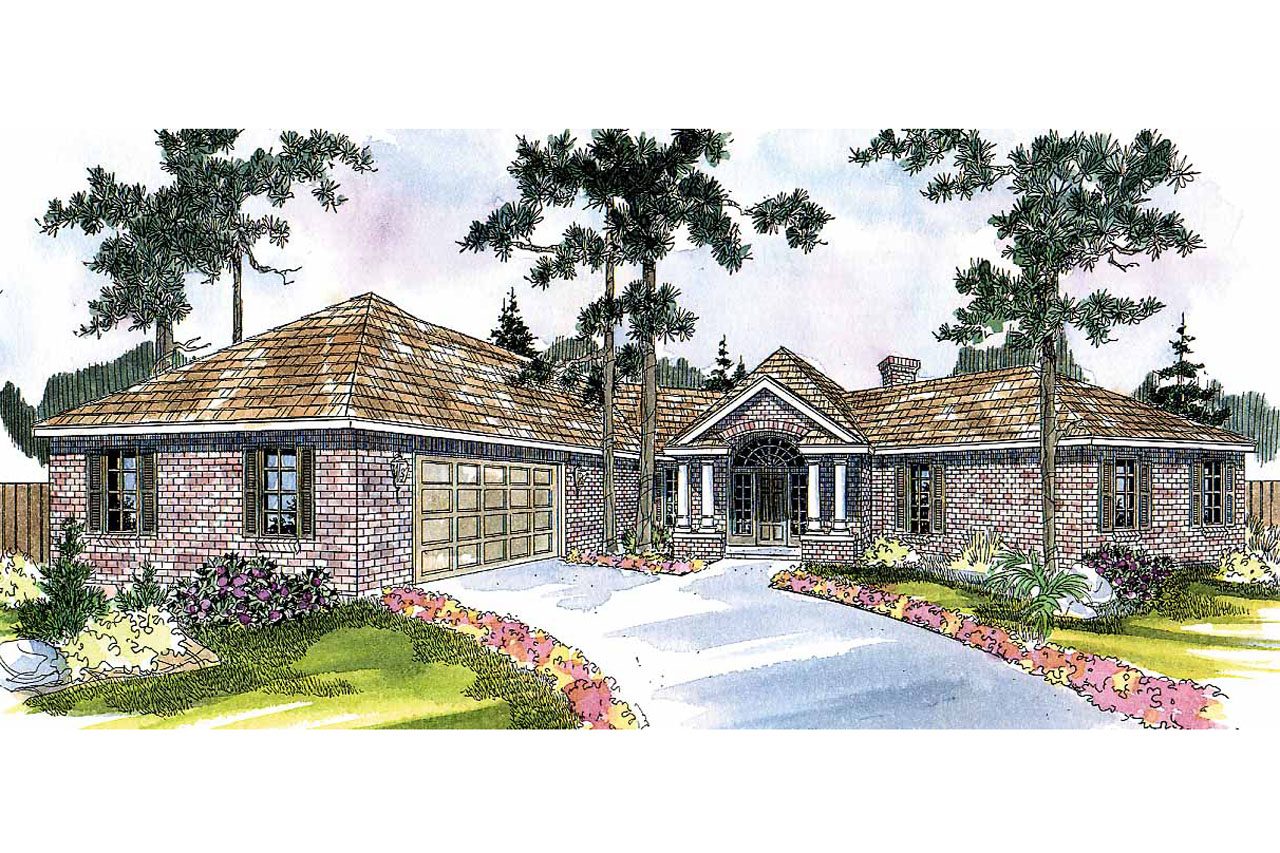
The Hamilton is a handsome, single-level ranch home plan. Sets of smooth, painted columns create a stately welcome, while raised brick trim rims an arched opening that highlights the entry's graceful, half-round transom. Colorful painted shutters accent multipaned windows, underscored by rows of turned brick.
This is an impressive entrance both inside and out. Light flows into the vaulted entry through the transom and sidelights. Coat closets line both sides. Standing between them, you're on the edge of a delightful, hexagonal great room that is the core of this home. Six wedge-shaped sections of ceiling enhance the sense of spaciousness by soaring to join at the central apex.
Glass fills most of the three rear walls, this room is naturally bright and offers a panoramic view. French doors at center swings out to access a covered patio. These doors are crowned by another half-round transom, similar to, but smaller than, the one over the front entry. The masonry fireplace nestled into an inner corner provides glow and warmth on winter days and nights.
A long, raised eating and conversation bar creates a boundary between the kitchen and great room. Other features include: a pantry and work island, plus plenty of counter and storage space. Utilities are close by.
The master suite is isolated from the secondary bedrooms. It features two large walk-in closets, along with an oversized shower. One of the secondary bedrooms is larger than the other, and also has a walk-in closet. These bedrooms share a bathroom, and the hallway here offers direct access to the two-car garage.
[Please add 2+ columns and text to every column.]
[Please add hero banner. Enter the title and description. Upload the image and change image fit to "Fit to box"]
[Please add hero banner. Enter the title and description. Upload the image and change image fit to "Fit to box"]
[Please add hero banner. Enter the title and description. Upload the image and change image fit to "Fit to box"]
[Please add hero banner. Enter the title and description. Upload the image and change image fit to "Fit to box"]
[Please add hero banner. Enter the title and description. Upload the image and change image fit to "Fit to box"]
[Please add the text widget]
[Please add carousel widget]

