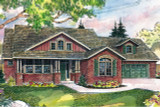Save Big During Our 4th of July Sale! No Coupon Code Required - Discount Applied at Checkout!
Craftsman Heartsong Designed for Contemporary Living

The Craftsman-style Heartsong house plan is designed to meet the complex needs of a modern family, plus it's great for entertaining. The spacious and bright family room is open to the kitchen, as well as the bayed dining room.
The front facade is handsome with brick bases that support slender twin posts which frame and accents the covered porch. Gables, shutters and crown moldings draw eyes to the windows.
Entering the home, you step into a vaulted entry. Posts on the left flank the passageway into a bayed living room with a fireplace. A similar passageway on the right opens into the secondary bedroom side. Continuing straight ahead, you can enjoy art work displayed on the gallery walls that lead to the high-ceilinged family room.
This spacious family living area has yet another fireplace. Bookcases filling the wall on both sides can also be used as a home entertainment center.
A raised curved eating bar rims the front of a work island that houses the sink and dishwasher. Standing here, a person can remain fully engaged throughout the dining and family areas, while keeping an eye on activities in the back yard and patio.
Laundry appliances are mere steps away, just beyond the stairway to the bonus room. The utility room has a half-bath at the far end, and links to the garage.
The vaulted master suite features a luxurious bathroom, large walk-in closet and double door access to a private covered patio.
[Quote section]
[Please add 2+ columns and text to every column.]
[Product Hero section #1]
[Please add hero banner. Enter the title and description. Upload the image and change image fit to "Fit to box"]
[Product Hero section #2]
[Please add hero banner. Enter the title and description. Upload the image and change image fit to "Fit to box"]
[Product Hero section #3]
[Please add hero banner. Enter the title and description. Upload the image and change image fit to "Fit to box"]
[Product Hero section #4]
[Please add hero banner. Enter the title and description. Upload the image and change image fit to "Fit to box"]
[Product Hero section #5]
[Please add hero banner. Enter the title and description. Upload the image and change image fit to "Fit to box"]
[Closing text section]
[Please add text widget]
[Carousel description widget]
[Please add the text widget]
[Product carousel widget]
[Please add carousel widget]


