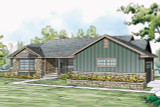Save Big During Our 4th of July Sale! No Coupon Code Required - Discount Applied at Checkout!
Nostalgic Ranch-Style Eastport Offers Great Use of Space

The Eastport’s nostalgic handrail-rimmed porch creates the right mix of openness and privacy.
Window-bright gathering spaces fill the core of this contemporary ranch-style home. The vaulted entry is open to a vaulted dining room. Muted light flows in through the wide front window there. The ceiling slopes up to its apex along the center line of the home, before sloping down over the great room and kitchen at the rear. The vaulted family room to the left is open to the great room, and partially obscured by a two-sided masonry fireplace.
A raised eating bar rims counter that bounds the vaulted kitchen. Cabinets are above, and more cabinets fill all of one wall and part of another. Standing at the built-in range, you can look out into the great room and dining area. A bayed eating nook expands both the great room and kitchen, while a centrally located work island anchors the kitchen’s center.
The roomy pantry resides in one corner and is close to both the powder room and a pass-through utility room that links to the two-car garage. Secondary bedrooms and a full bathroom are also off of the same hallway.
Double doors next to the entry open into a large, isolated owners’ suite. Features include a wide bay window, which could be outfitted as a window seat, and a deep walk-in closet. The deluxe bathroom offers a dual vanity, spa tub, separate shower and private toilet.
[Quote section]
[Please add 2+ columns and text to every column.]
[Product Hero section #1]
[Please add hero banner. Enter the title and description. Upload the image and change image fit to "Fit to box"]
[Product Hero section #2]
[Please add hero banner. Enter the title and description. Upload the image and change image fit to "Fit to box"]
[Product Hero section #3]
[Please add hero banner. Enter the title and description. Upload the image and change image fit to "Fit to box"]
[Product Hero section #4]
[Please add hero banner. Enter the title and description. Upload the image and change image fit to "Fit to box"]
[Product Hero section #5]
[Please add hero banner. Enter the title and description. Upload the image and change image fit to "Fit to box"]
[Closing text section]
[Please add text widget]
[Carousel description widget]
[Please add the text widget]
[Product carousel widget]
[Please add carousel widget]


