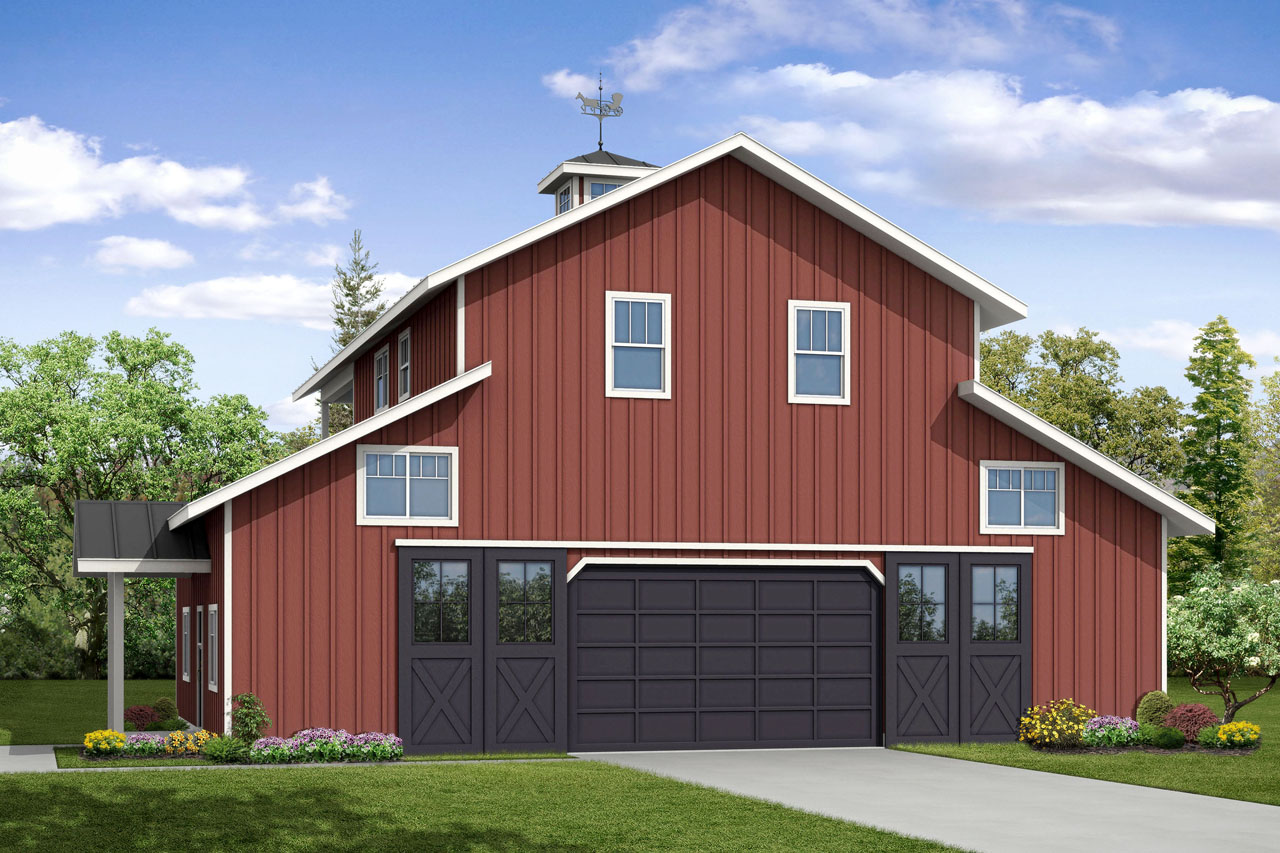
From the outside, this appears to be the classic barn plan. The sliding barn doors can move over to hide the double car garage door that is 18' wide and 11' tall. However, when you step inside you discover the 3 car garage is at the core of the design, surrounded by living space and separate offices. The main level entry on the left you will discover a full bathroom, mud hall and two bedrooms. The washer and dryer are tucked under the stairs that lead you up to the second floor that features a vaulted game room and two storage lofts. Continuing up the stairs brings you to a single bedroom apartment. The master bedroom suite fills one side of the floor and offers a generous walk-in closet and private bathroom with a shower room that also contains a free standing tub. The third floor is vaulted throughout and also has a great room with full kitchen.
[Please add 2+ columns and text to every column.]
[Please add hero banner. Enter the title and description. Upload the image and change image fit to "Fit to box"]
[Please add hero banner. Enter the title and description. Upload the image and change image fit to "Fit to box"]
[Please add hero banner. Enter the title and description. Upload the image and change image fit to "Fit to box"]
[Please add hero banner. Enter the title and description. Upload the image and change image fit to "Fit to box"]
[Please add hero banner. Enter the title and description. Upload the image and change image fit to "Fit to box"]
[Please add the text widget]
[Please add carousel widget]
