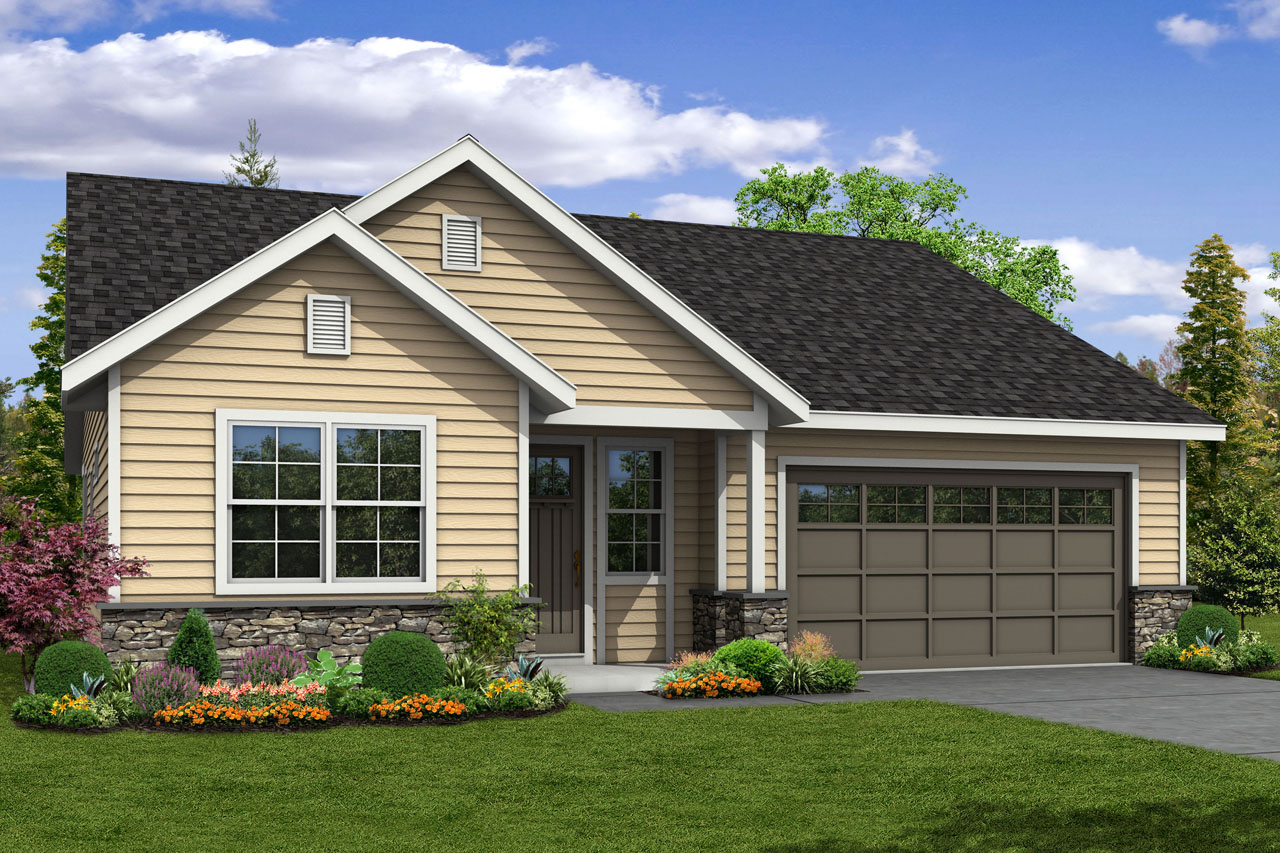
Designed for a narrow building lot, the Arborbrook is a delightful cottage house plan. Not only is it surprising large (2200 square feet), from the exterior it appears to be a single level home but once you step inside a set of stairs takes you up to the second floor where two bedrooms and a loft are nestled into the roof. To the left of the entry is a den which could also serve as a home office or an additional bedroom. Down the entry hall the home opens up to a great room with corner fireplace and a kitchen with a large work island. In the rear right corner of the home is the owners' suite which features a dual vanity and large walk-in closet.
[Please add 2+ columns and text to every column.]
[Please add hero banner. Enter the title and description. Upload the image and change image fit to "Fit to box"]
[Please add hero banner. Enter the title and description. Upload the image and change image fit to "Fit to box"]
[Please add hero banner. Enter the title and description. Upload the image and change image fit to "Fit to box"]
[Please add hero banner. Enter the title and description. Upload the image and change image fit to "Fit to box"]
[Please add hero banner. Enter the title and description. Upload the image and change image fit to "Fit to box"]
[Please add the text widget]
[Please add carousel widget]



