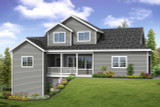
Created for a lot that slopes to the side, the Farmington is a charming country-style two story home plan. Entering the home, you walk into the great room with a fireplace. Along the back of the great room is the dining room which is open to the kitchen which is seperated by a flush peninsual eating bar. Through the kitchen a hallway leads past a large walk-in pantry, half bathroom and to the utility room. The owners' suite is also off the main level and features a private bathroom with a walk-in closet and dual vanity. Upstairs, are two additional bedrooms, a full bathroom and bonus room.
[Please add 2+ columns and text to every column.]
[Please add hero banner. Enter the title and description. Upload the image and change image fit to "Fit to box"]
[Please add hero banner. Enter the title and description. Upload the image and change image fit to "Fit to box"]
[Please add hero banner. Enter the title and description. Upload the image and change image fit to "Fit to box"]
[Please add hero banner. Enter the title and description. Upload the image and change image fit to "Fit to box"]
[Please add hero banner. Enter the title and description. Upload the image and change image fit to "Fit to box"]
[Please add the text widget]
[Please add carousel widget]



