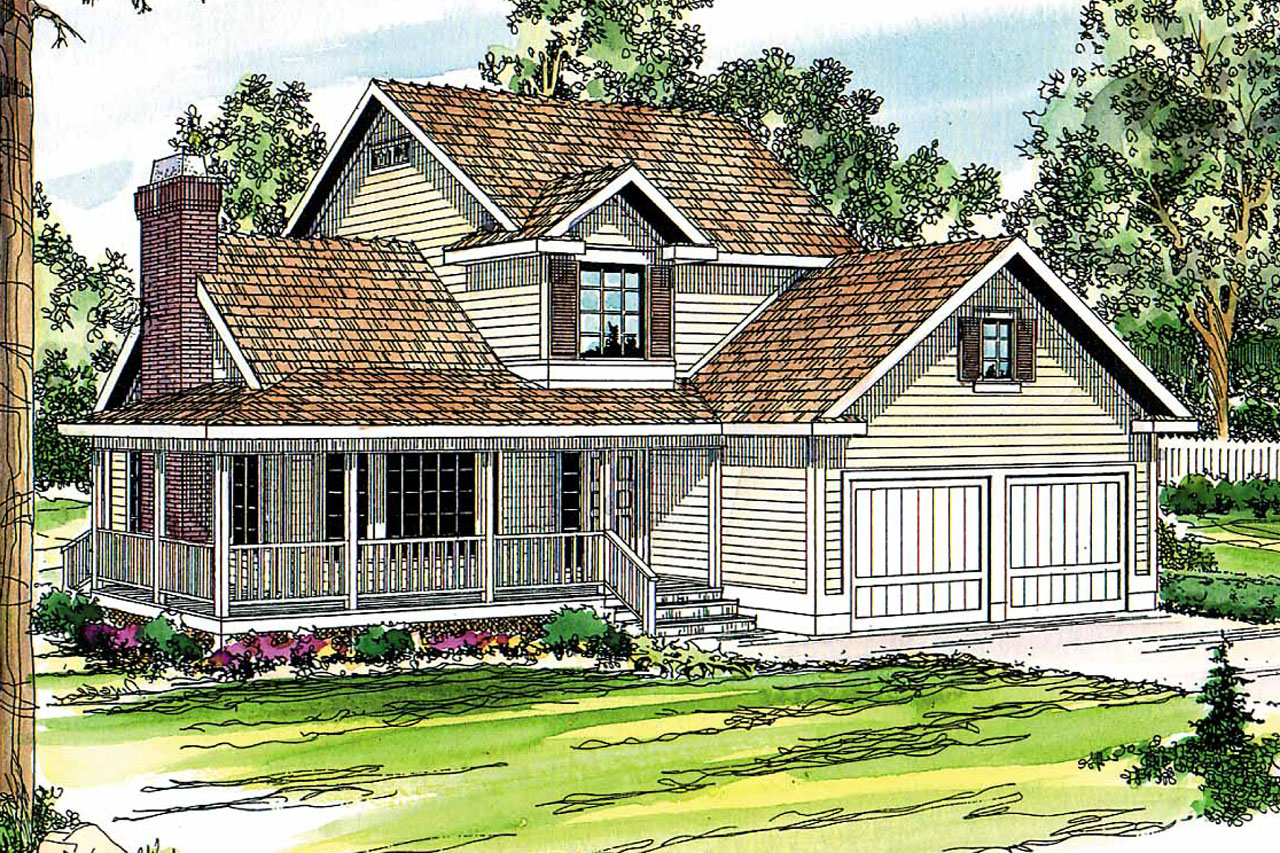
A charming railed porch spans the Bristol's enterance and continues around to the left. Compact in size, economical to build and maintain, the three-bedroom, three-bathroom Country plan has a lot to offer for a young family or empty nesters.
While this design has a narrow footprint, it feels surprisingly large inside and bright. The main floor features two large rooms: a great room and a family room/kitchen. Both have fireplaces trimmed by slender windows.
Sliders in the family room access a patio, and window bays expand the living room and nook. A kitchen table fits nicely into the nook, while the living room bay could house a cozy window seat. More seating is available along the raised eating bar that trims a work island in the kitchen.
At the kitchen sink, you can keep an eye on the events in the backyard. Dishwasher, range and oven are built into the kitchen counter, and a pantry adds additional storage space.
Utilities and a powder room are centrally located. Laundry appliances nestle into a pass-through space which connects to the garage.
All the bedrooms are on the second floor. In addition to two closets and a two-section bathroom, the owners' suite has a small dormer. The natural light is just right for a private cozy place to sit and relax.
[Please add 2+ columns and text to every column.]
[Please add hero banner. Enter the title and description. Upload the image and change image fit to "Fit to box"]
[Please add hero banner. Enter the title and description. Upload the image and change image fit to "Fit to box"]
[Please add hero banner. Enter the title and description. Upload the image and change image fit to "Fit to box"]
[Please add hero banner. Enter the title and description. Upload the image and change image fit to "Fit to box"]
[Please add hero banner. Enter the title and description. Upload the image and change image fit to "Fit to box"]
[Please add the text widget]
[Please add carousel widget]

