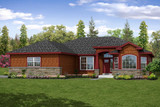A charming combination of shingles and stone welcome you home to the Red Oak house plan. The core of this ranch home is a blend of formal and informal gathering areas. To the left of the entry is a dining room that is open to the kitchen creating a casual eating space for family and friends. Through double doors to the right of the entry, is a formal living room perfect for spending quiet time. Straight through the entry hall is the vaulted family room that features a fireplace. The owners' suite fills the right side of the home and features a large walk-in closet, dual vanities and soaking tub. Secondary bedrooms fill the left side along with the utility room and the basement stairs.
!



