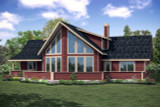Appreciating the view and the bonus of all the natural light that floods into the living area makes our new Alpenview house plan ideal for a building lot with a view. This lodge-style house plan has a large covered porch that greets you and provides for a sheltered entrance. To the left of the front door is a set of stairs, one side leads to the basement and the other side leads to the second floor. The entry immediately flows into the large great room with bench seats along the windows. The owners' suite is off the great room and has its own access to the large deck. The suites amenities include a soaking tub, dual vanity, and a large walk-in closet. Upstairs are two additional bedrooms.



