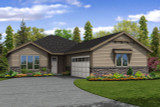The simple, clean exterior welcomes you to the Holyoke Ranch-style home plan. This single level house plan is designed to fit neatly on a corner lot. A long foyer greets you with three options. To your left are double doors that open into the den that could also be purposed as a guest room, library or home office. To the right a hallway leads you to the secondary bedrooms, a walk-through utility room and guest bathroom. Straight ahead from the foyer a cased opening brings you to the partially open great room. The living room features a corner fireplace that can also be enjoyed from the dining room. The U-shaped kitchen provides plenty of work space along with the center island which provides a boundary between the kitchen and dining room. The owners' suite has its own private hallway off the living room and amenities include a generoulsy sized walk-in closet and private bathroom.
!



