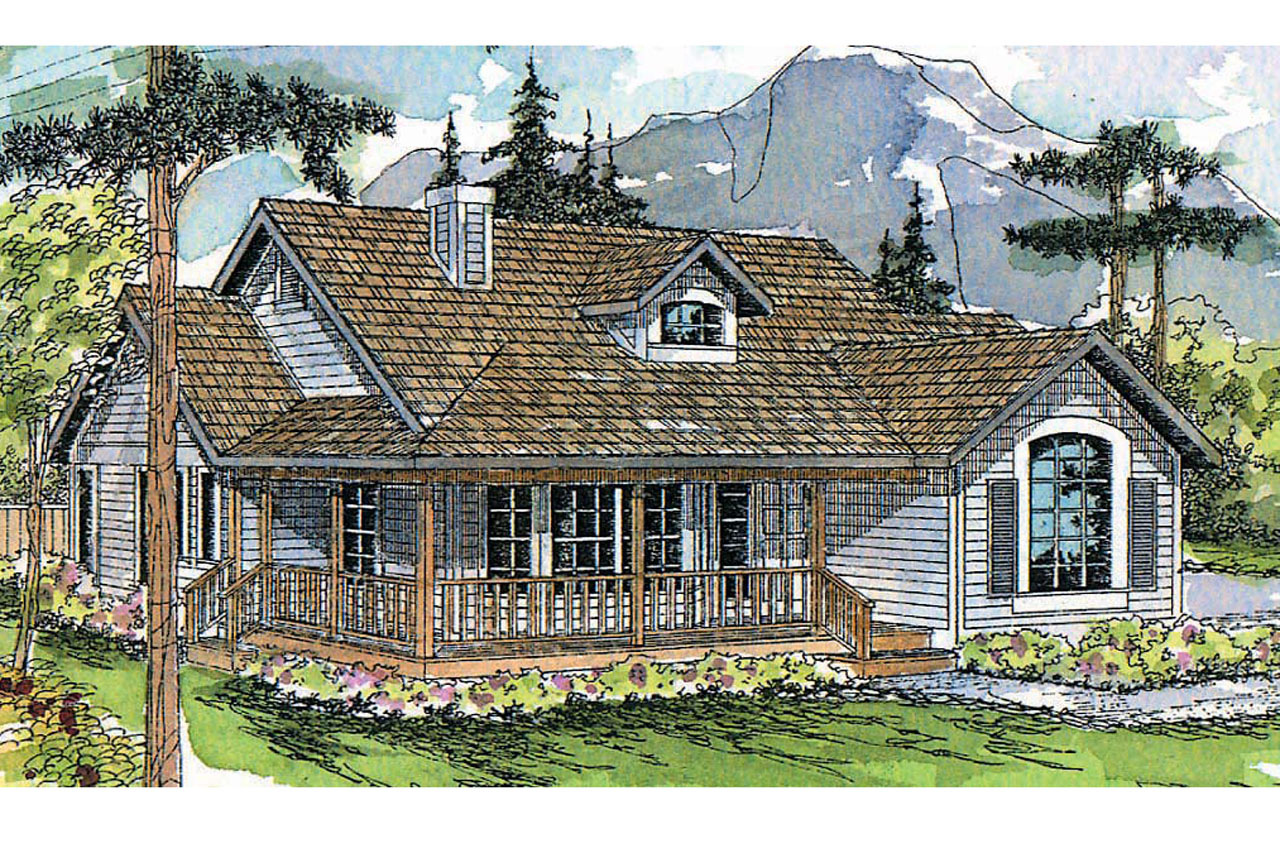
The Cambridge is an exception to the rule for a compact Craftsman style home. Often, homes that feature gabled rooflines, dormer windows and a wrap around front porches can be out of reach for first time homebuyers and far too large for empty nesters.
This plan is designed for economy and efficient maintenance, making it equally well suited to the needs of singles, families with young children, or empty nesters.
Day to day living takes place in a bright, vaulted great room that faces the rear. Naturally illuminated by skylights, side windows and a high dormer, this area rarely needs additional lighting during daylight hours.
Sliding glass doors in the eating nook open onto a wide deck. Utilities are just a few steps away, tucked in the passageway to the garage.
Eight foot-high display shelves that flank the vaulted entry hall, overarch the entrance to the family room, and mark the passageway to the owners' suite.
Amenities in the owners' suite include a large walk in closet and twin basins in a dressing area separate from the water closet and shower.
[Please add 2+ columns and text to every column.]
[Please add hero banner. Enter the title and description. Upload the image and change image fit to "Fit to box"]
[Please add hero banner. Enter the title and description. Upload the image and change image fit to "Fit to box"]
[Please add hero banner. Enter the title and description. Upload the image and change image fit to "Fit to box"]
[Please add hero banner. Enter the title and description. Upload the image and change image fit to "Fit to box"]
[Please add hero banner. Enter the title and description. Upload the image and change image fit to "Fit to box"]
[Please add the text widget]
[Please add carousel widget]
